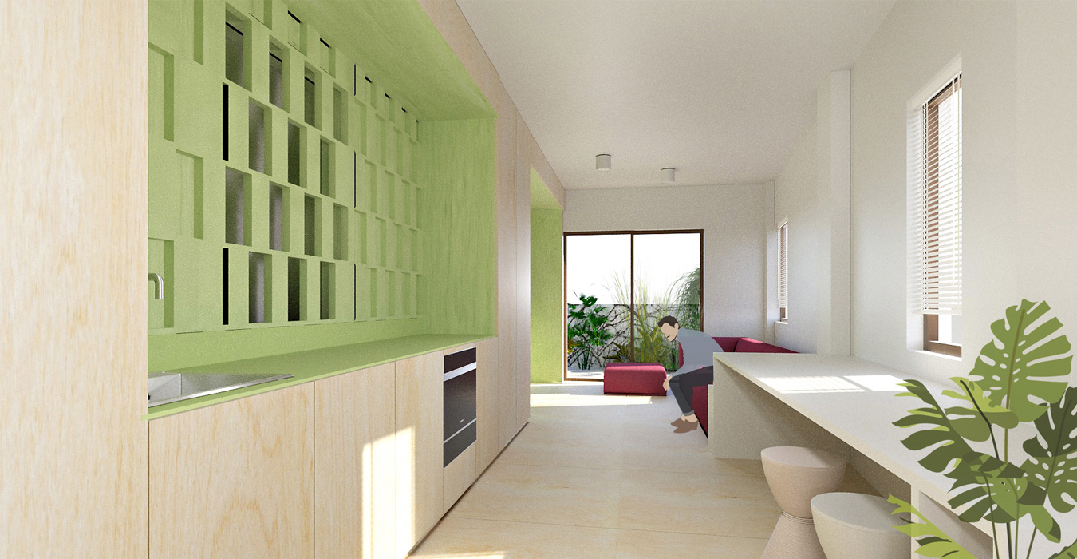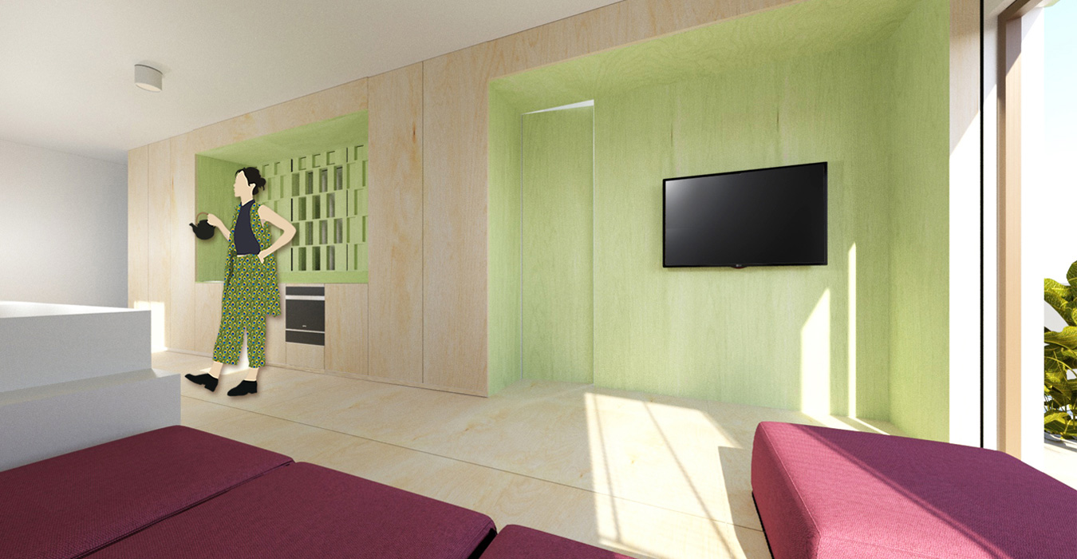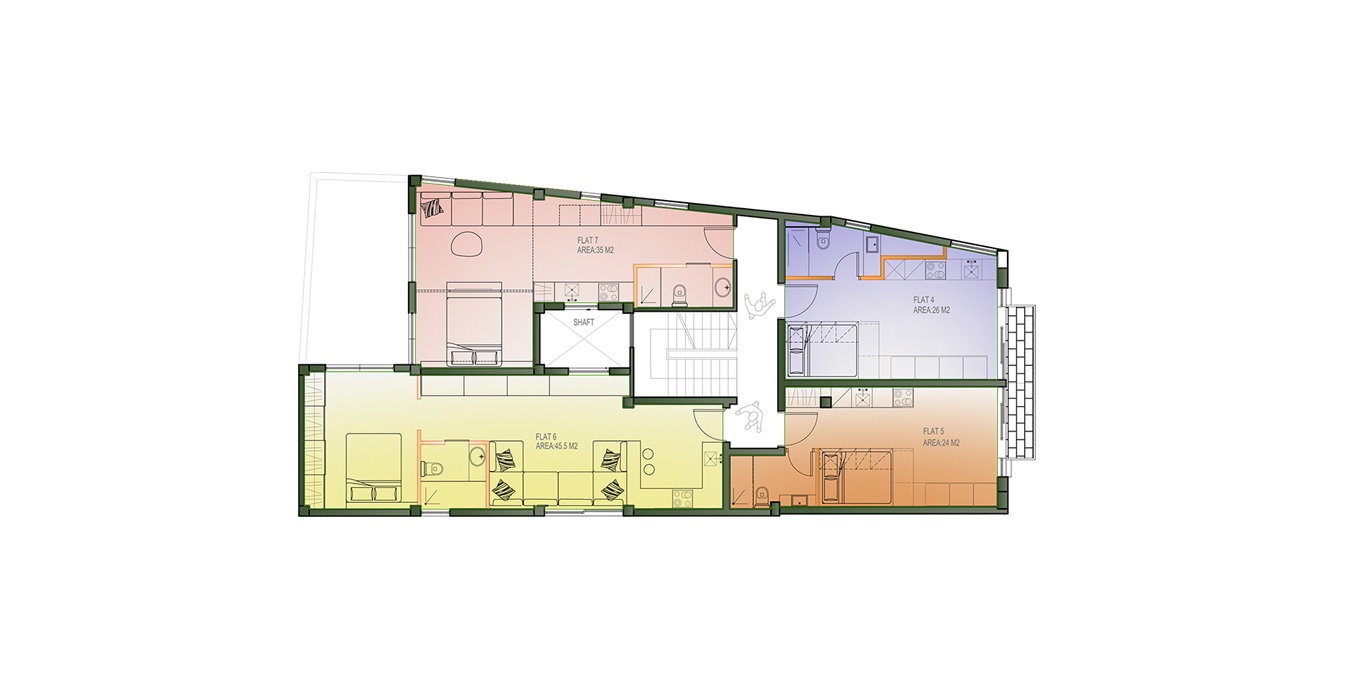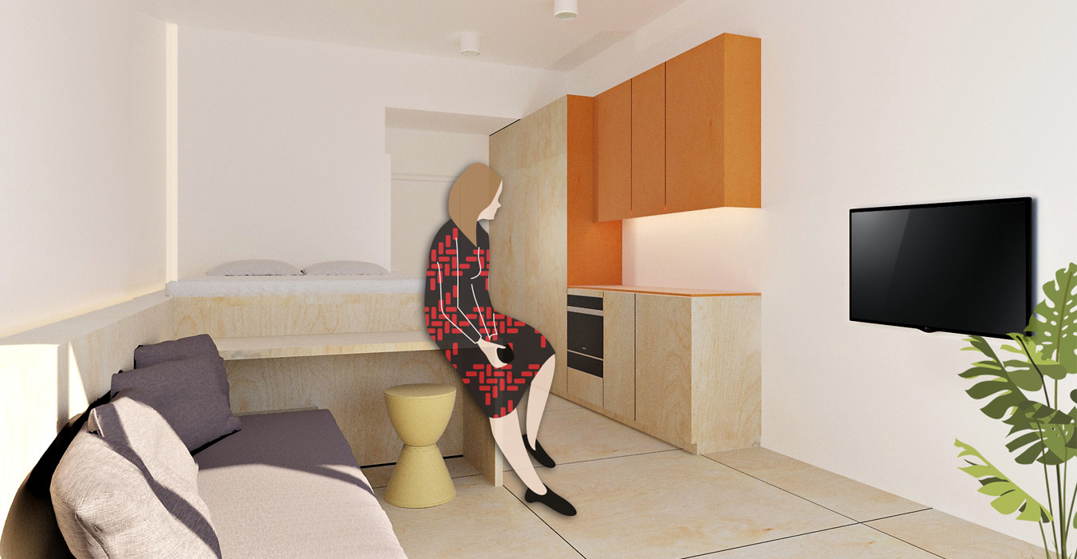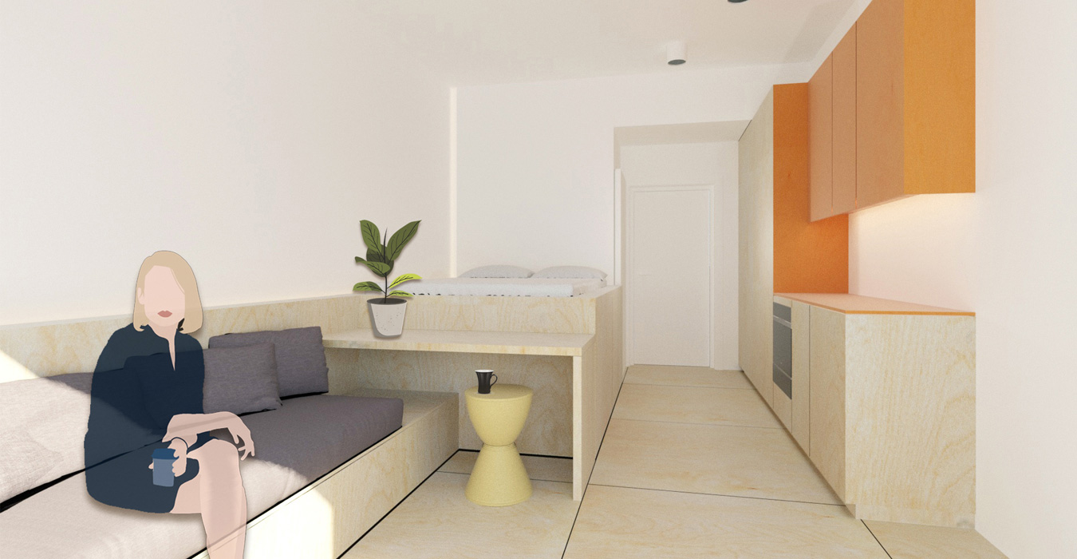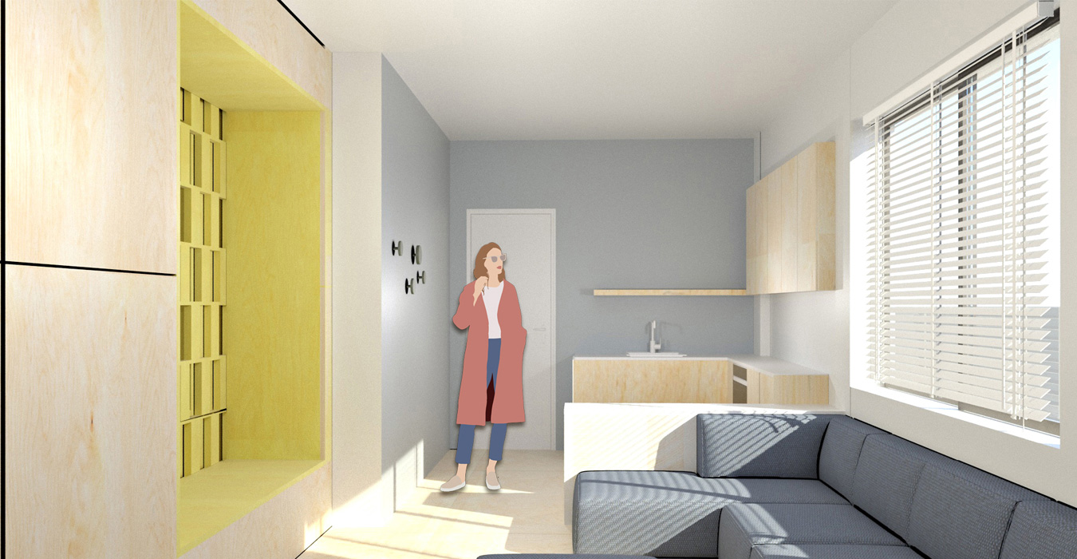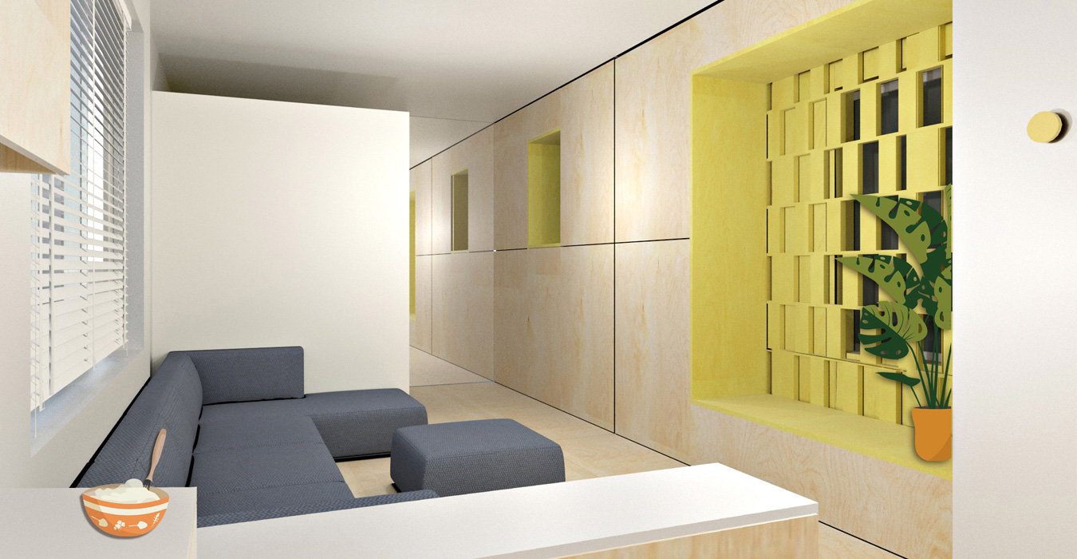Dormitory - Cyprus
The 60’s building of 380 m2, is in the old town of the free part of Nicosia. In both floor plans, six autonomous apartments of various sizes are dedicated for students’ hospitality. Despite their limited area, the apartments meet the amenities of a well-equipped and functional home. The communal, everyday space is at first sight, whereas bedrooms, bathrooms and closets ‘hide’ behind wooden custom-made constructions.
Το κτίριο συνολικής έκτασης 380 m2, βρίσκεται στην παλιά πόλη του ελεύθερου τμήματος της Λευκωσίας. Οι επιφάνειες των δύο επιπέδων χωρίστηκαν σε έξι αυτόνομα, διαφορετικών μεγεθών διαμερίσματα για την φιλοξενία φοιτητών. Παρότι είναι περιορισμένα σε μέγεθος, δόθηκε ιδιαίτερη προσοχή στη διαρρύθμιση και στη λειτουργικότητά τους, προκειμένου να πληρούν την κάλυψη των αναγκών του εκάστοτε χρήστη. Οι χώροι διημέρευσης παίρνουν το χώρο που τους αναλογεί, ενώ ειδικές κατασκευές ΄κρύβουν΄ ντουλάπες, λουτρά και υπνοδωμάτια.
Preliminary design - Nicosia, Cyprus - 380m2 - 2015
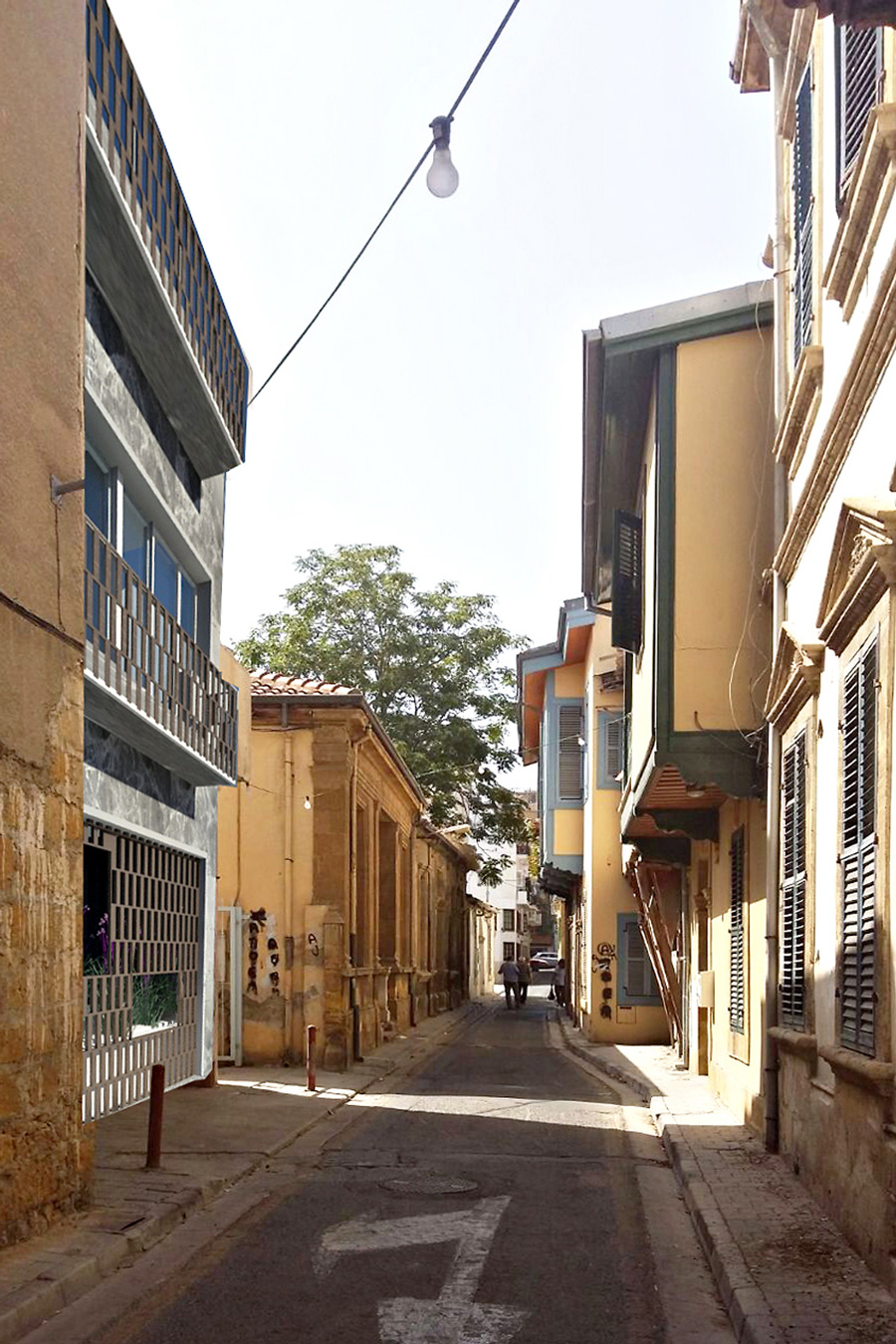
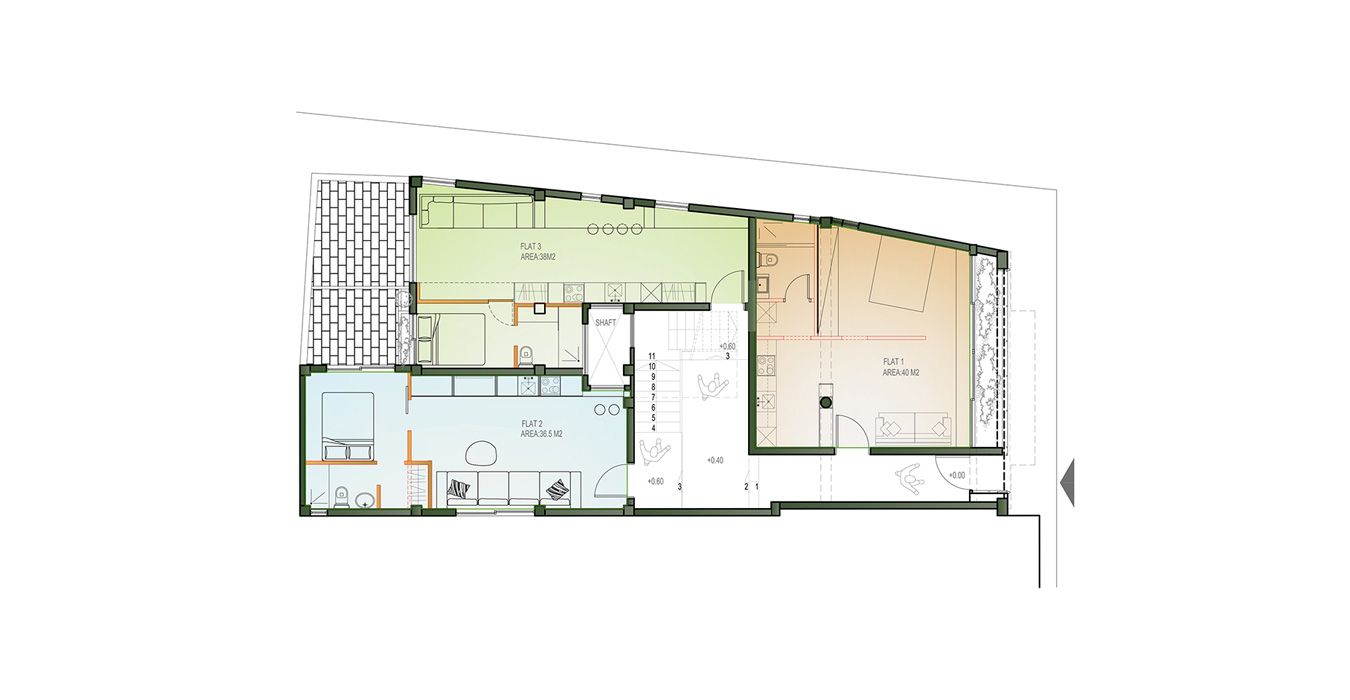
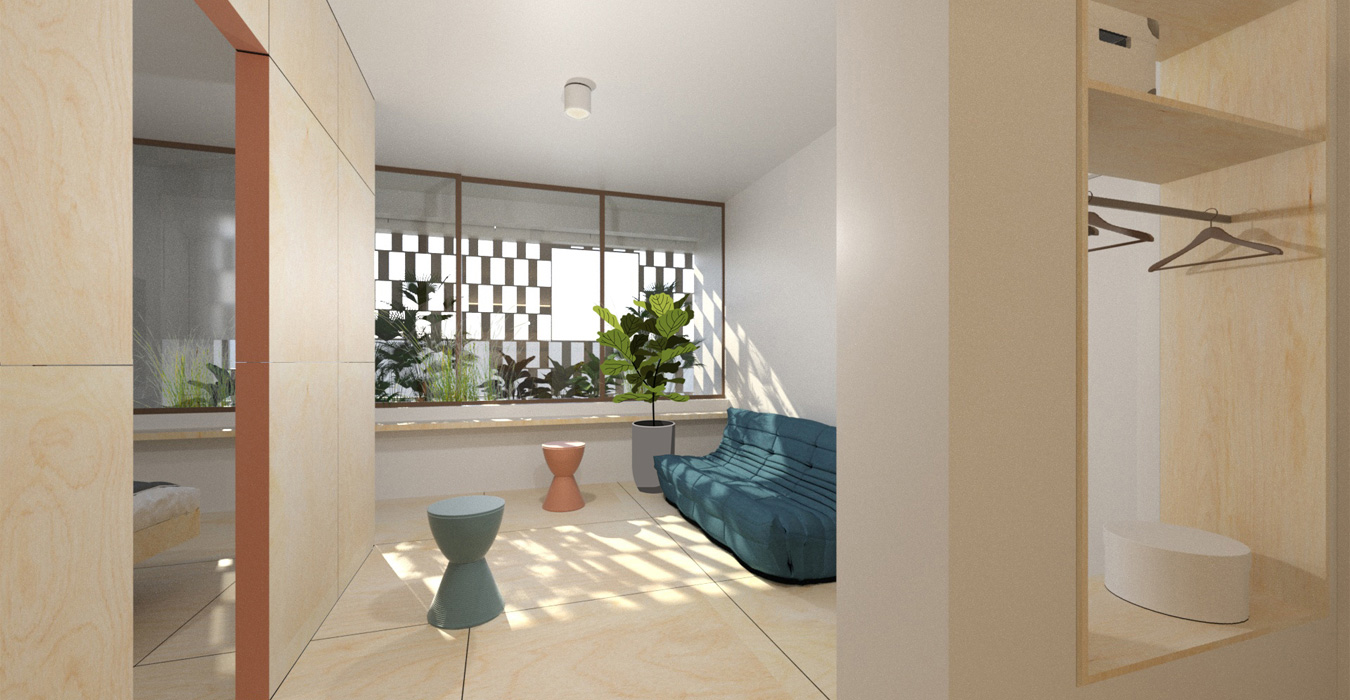
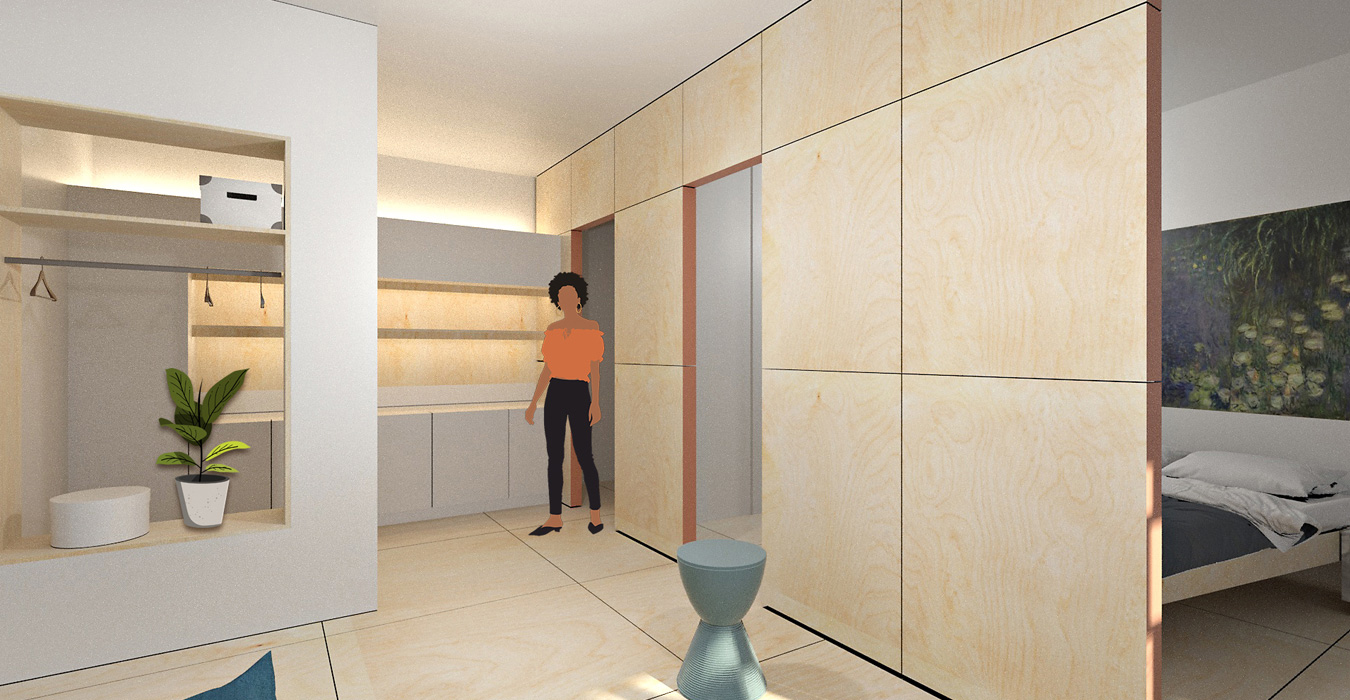
Plywood surfaces are dominant in the design approach, however each apartment differs according to its layout
