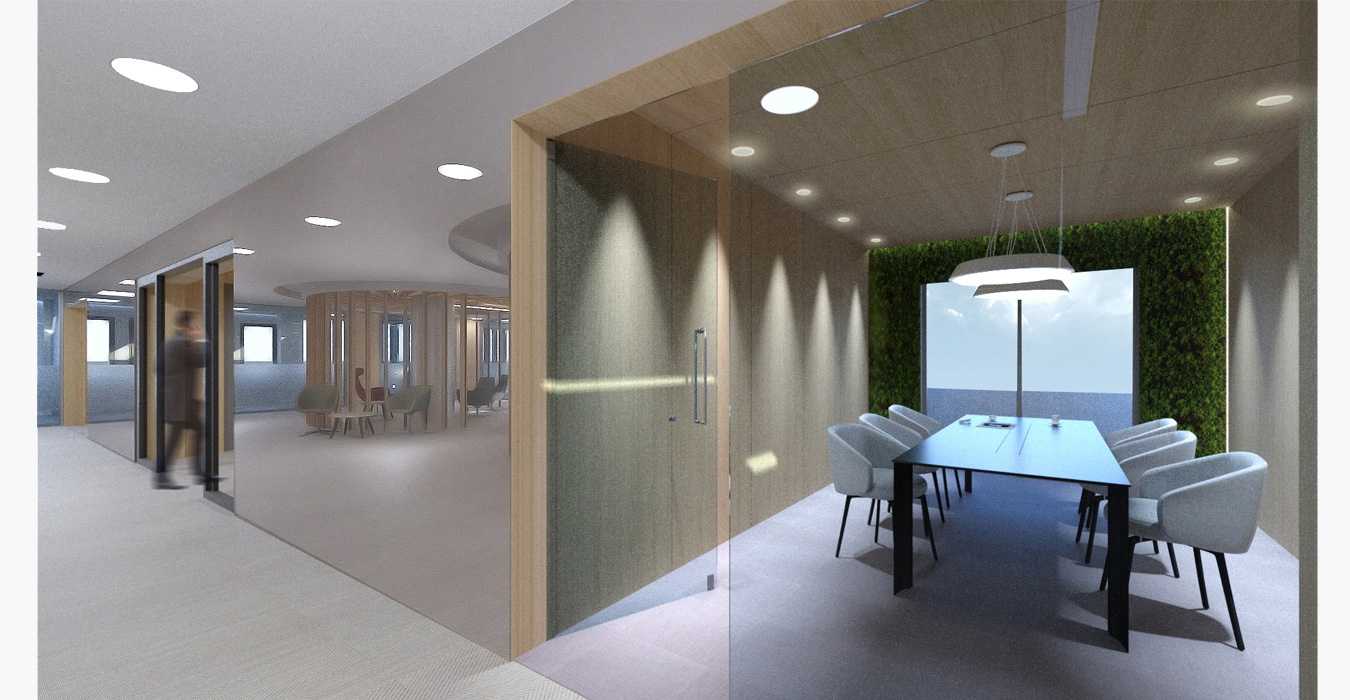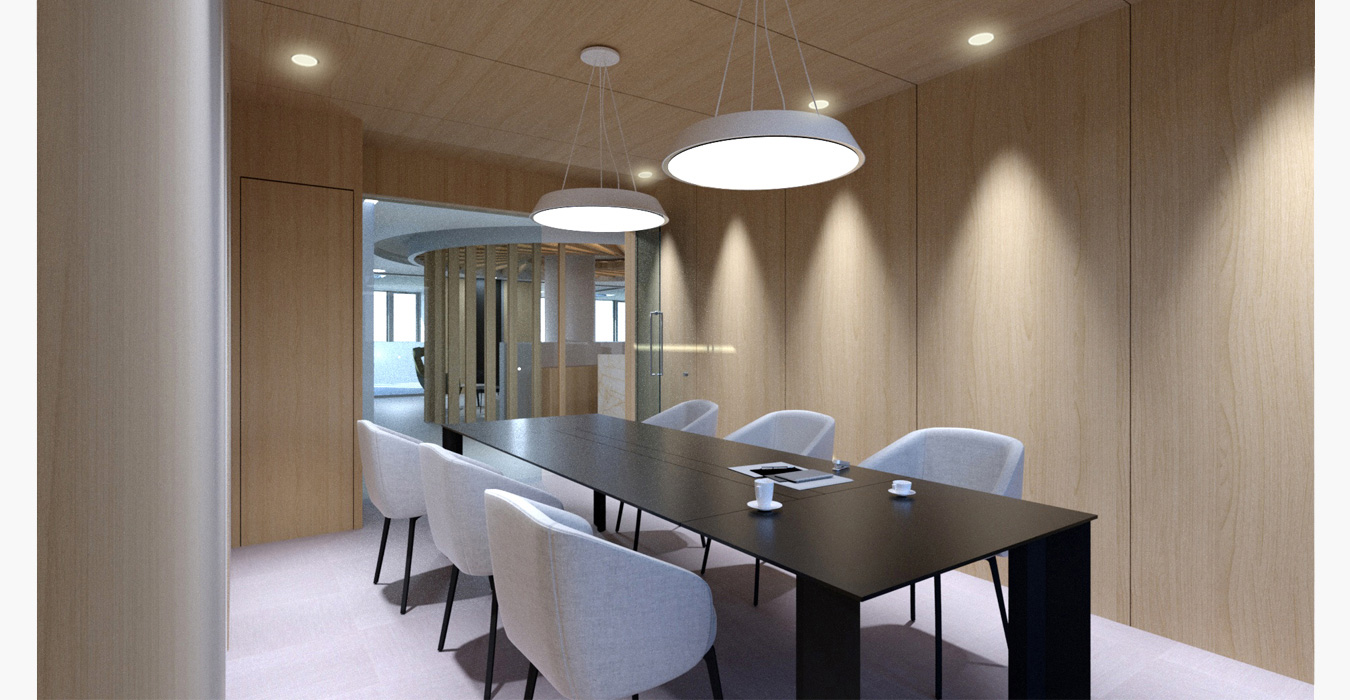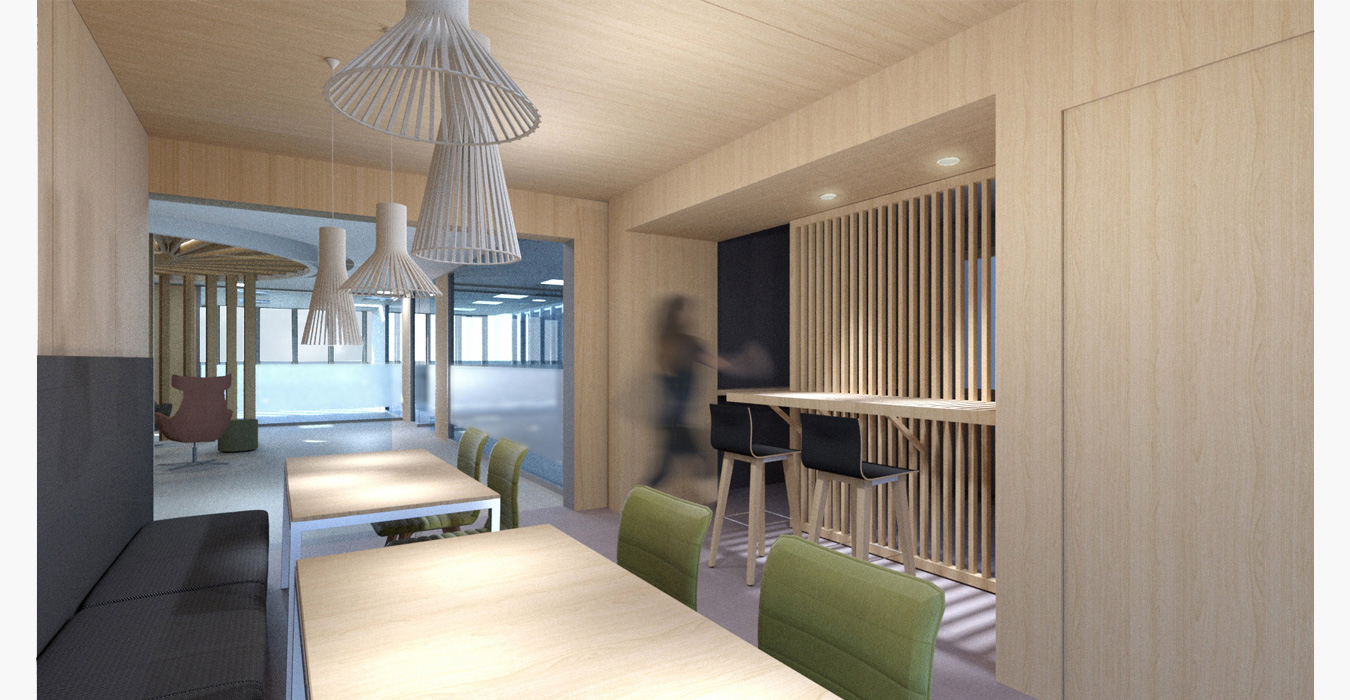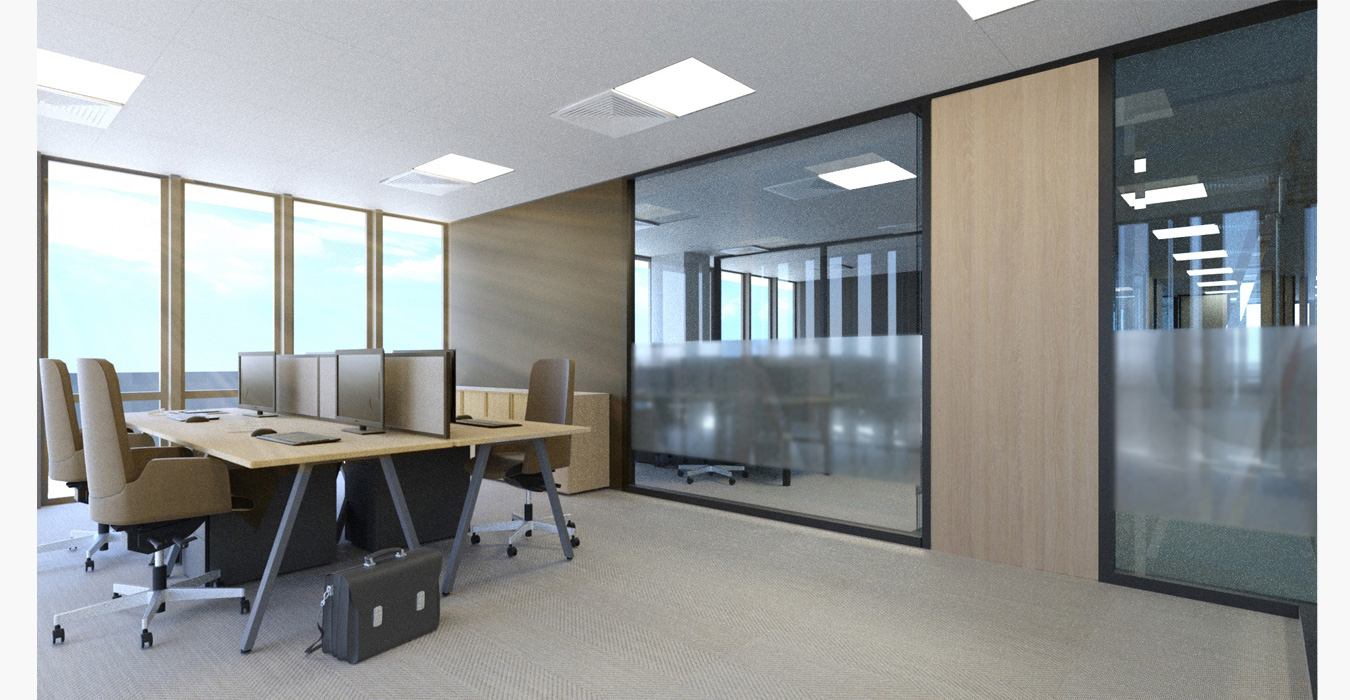Insurance Company – Bahrain
The project involves the full renovation of the ground floor, the auditorium in the first floor and the entire 20th floor of the Trust Tower. Inspired by local Arab tradition in a modern and subtle way, an original and stylized geometric pattern becomes the discrete but predominant element of the interior spaces. The use of lavish materials, such as brass, lacquered wood panels and luxurious Italian white marble with grey veins, create bright and elegant spaces, which will accommodate the company’s management employees and their high-level guests, while the exclusive use of superior quality materials highlight Trust Re’s status.
Το έργο περιλαμβάνει την πλήρη ανακαίνιση του, ισογείου , του αμφιθεάτρου στον πρώτο όροφο και ολόκληρου του 20ου ορόφου του Trust Tower στο Μπαχρέιν. Αναφορές στην τοπική αραβική παράδοση εμφανίζονται με μοντέρνο και διακριτικό τρόπο. Κυρίαρχο στοιχείο των εσωτερικών χώρων αποτελεί ένα πρωτότυπο και στυλιζαρισμένο γεωμετρικό μοτίβο. Η χρήση πολυτελών υλικών ,δημιουργούν φωτεινούς και καλαίσθητους χώρους , που θα φιλοξενήσουν τα μέλη της εταιρείας και τους υψηλού επιπέδου καλεσμένους τους .
Preliminary design - Bahrain and Cyprus - 2018
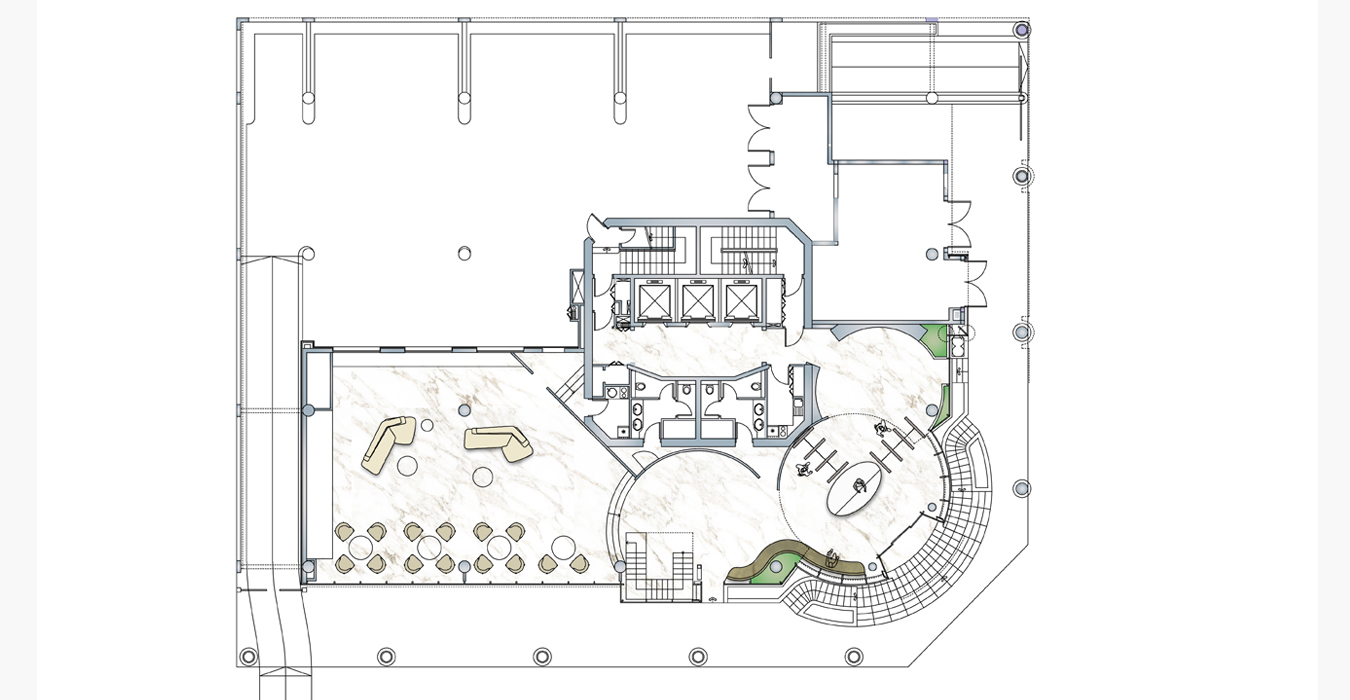
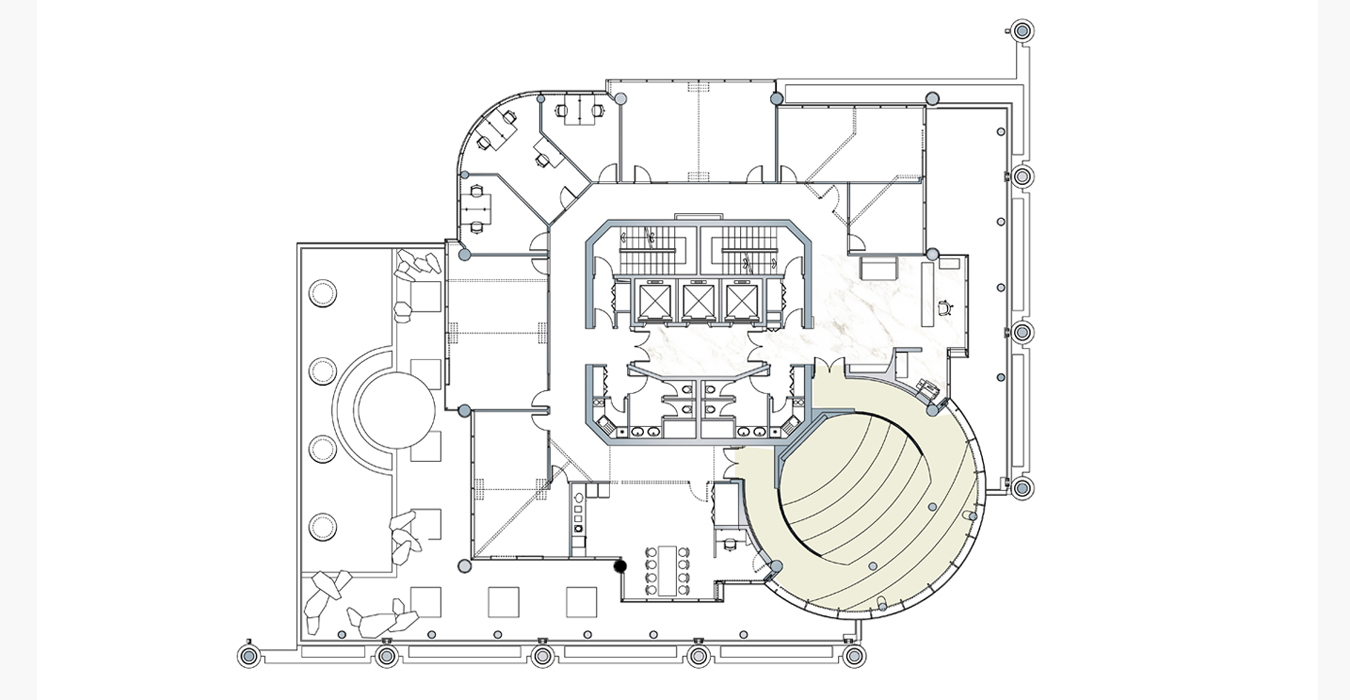
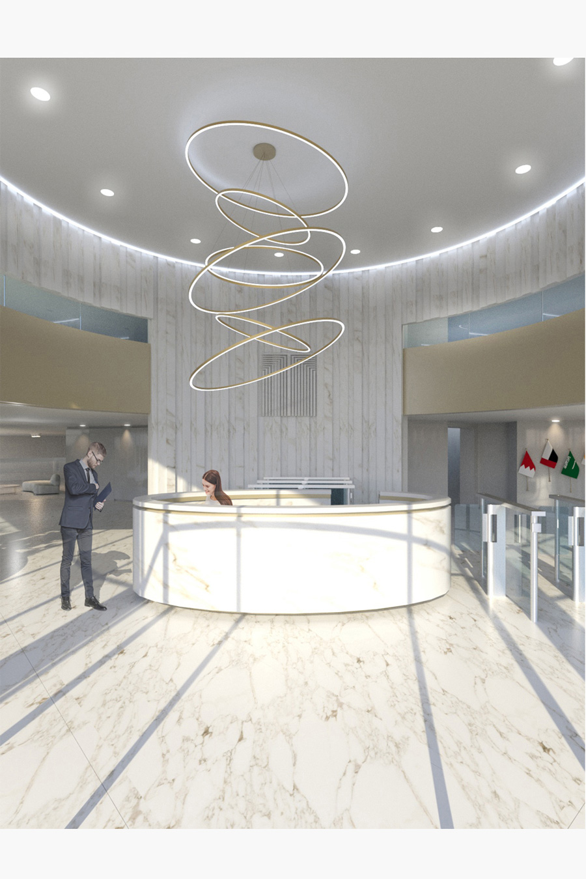
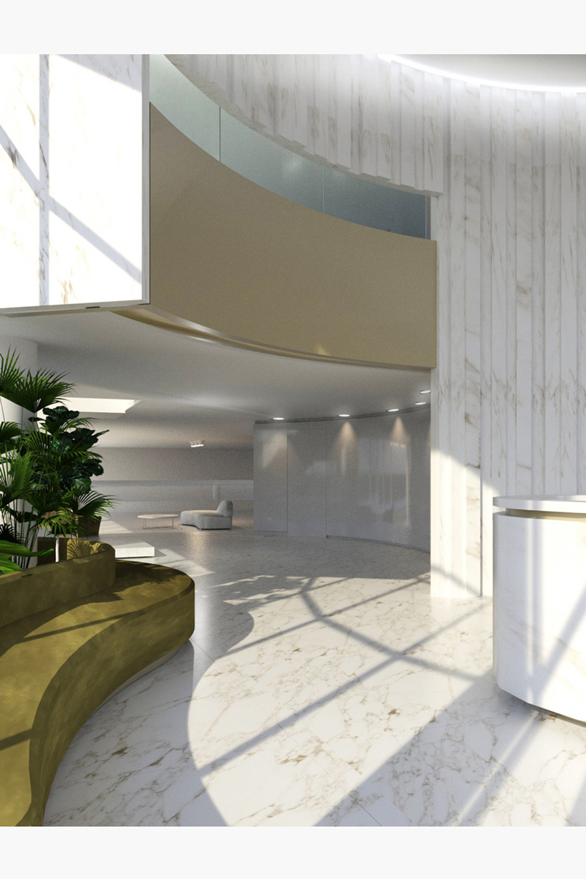
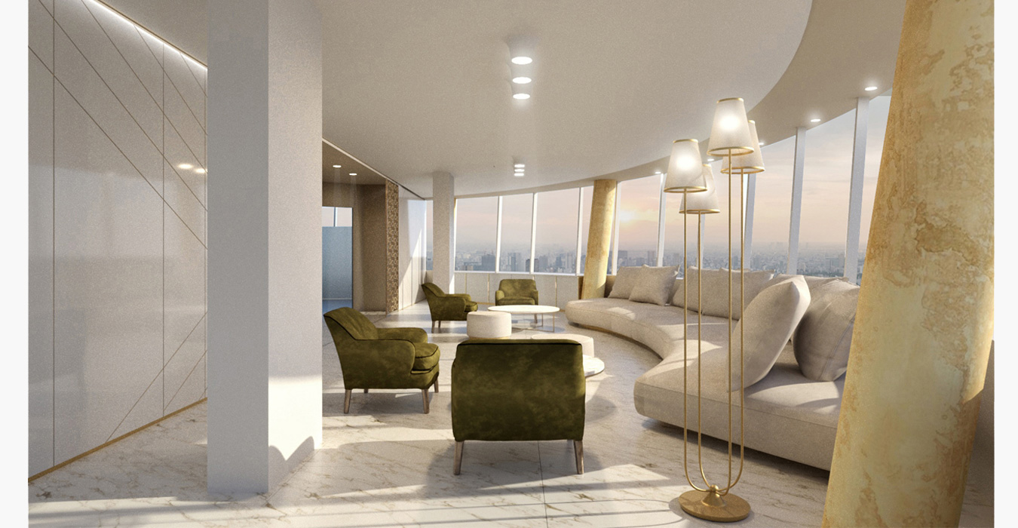
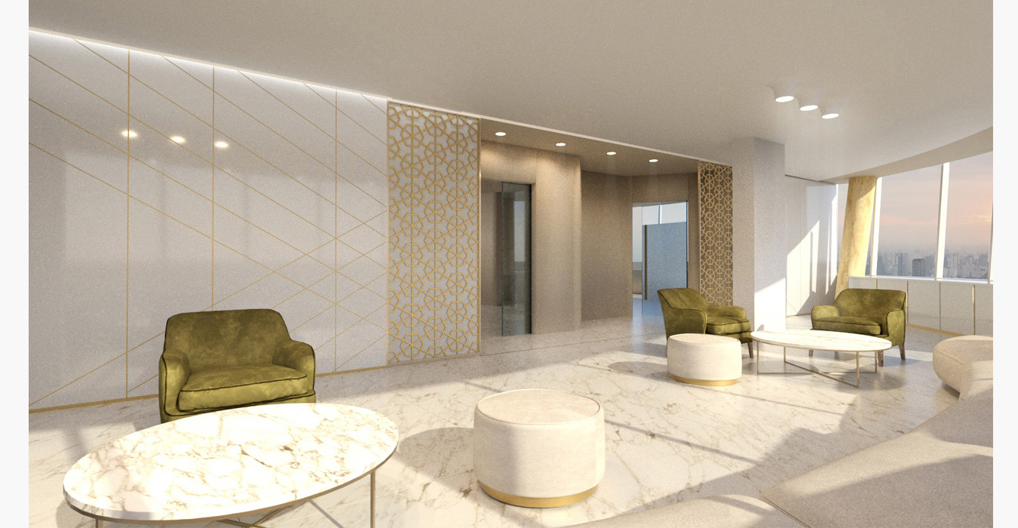
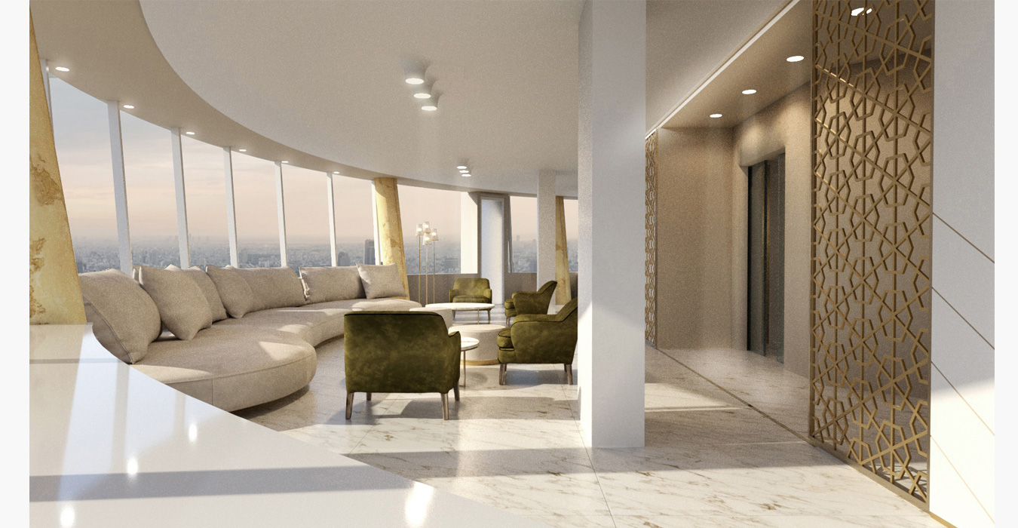
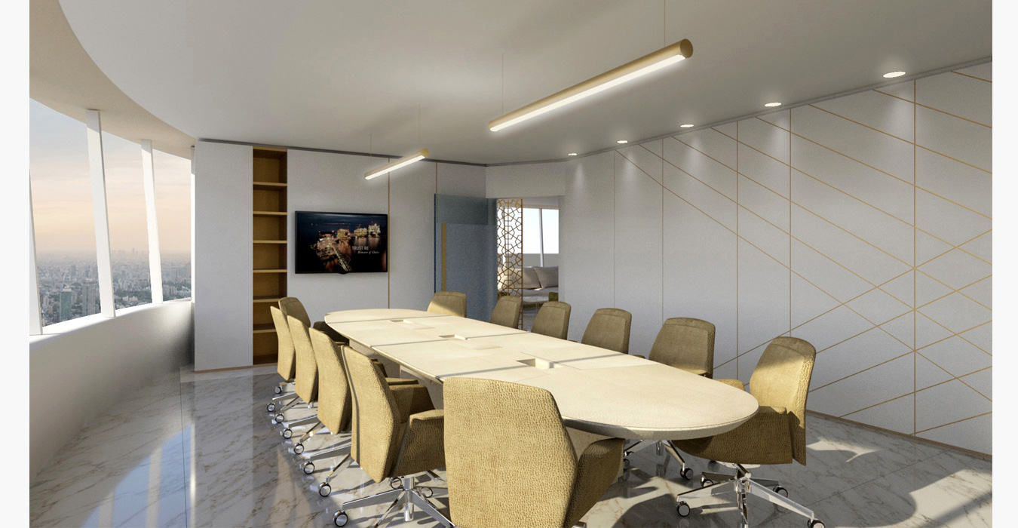
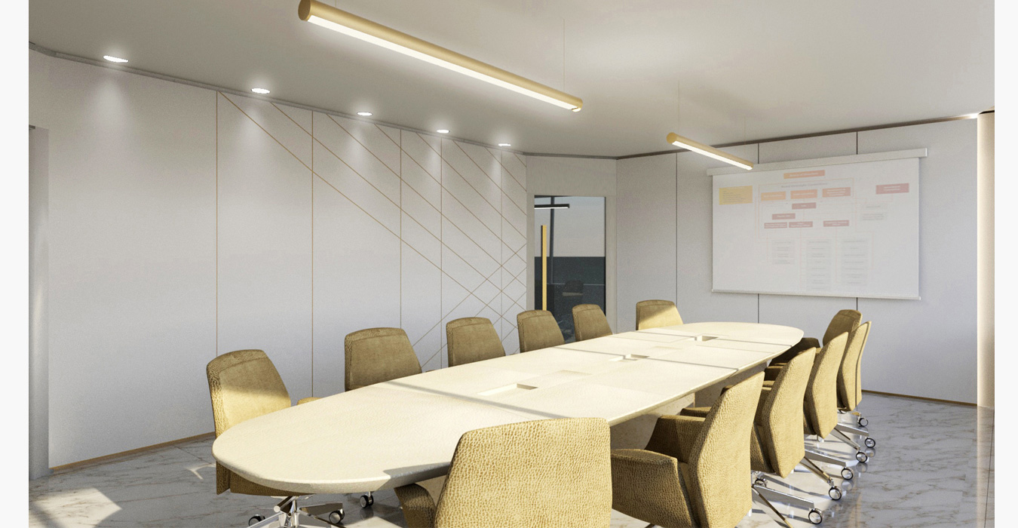
Insurance Company – Limassol
Privileged by its location at the heart of Limassol’s promenade, the company’s premises at the World Trade Centre building will become the market benchmark for top quality serviced office facilities on the island of Cyprus. The concept design aims to deliver a professional working environment, characterised by a high quality and increased flexibility office space. Our approach takes advantage of the building’s unique location, maximises the interaction between the office space users and the seafront area.
Στην καρδιά της Λεμεσού κοντά στο κέντρο της πόλης ,οι εγκαταστάσεις της εταιρείας θα γίνουν σημείο αναφοράς της αγοράς ως απόλυτος προορισμός για υπηρεσίες υψηλής ποιότητας γραφείων στο νησί της Κύπρου. Το concept design στοχεύει να προσφέρει ένα επαγγελματικό περιβάλλον εργασίας που χαρακτηρίζεται από ένα χώρο γραφείου υψηλής ποιότητας και αυξημένης ευελιξίας.
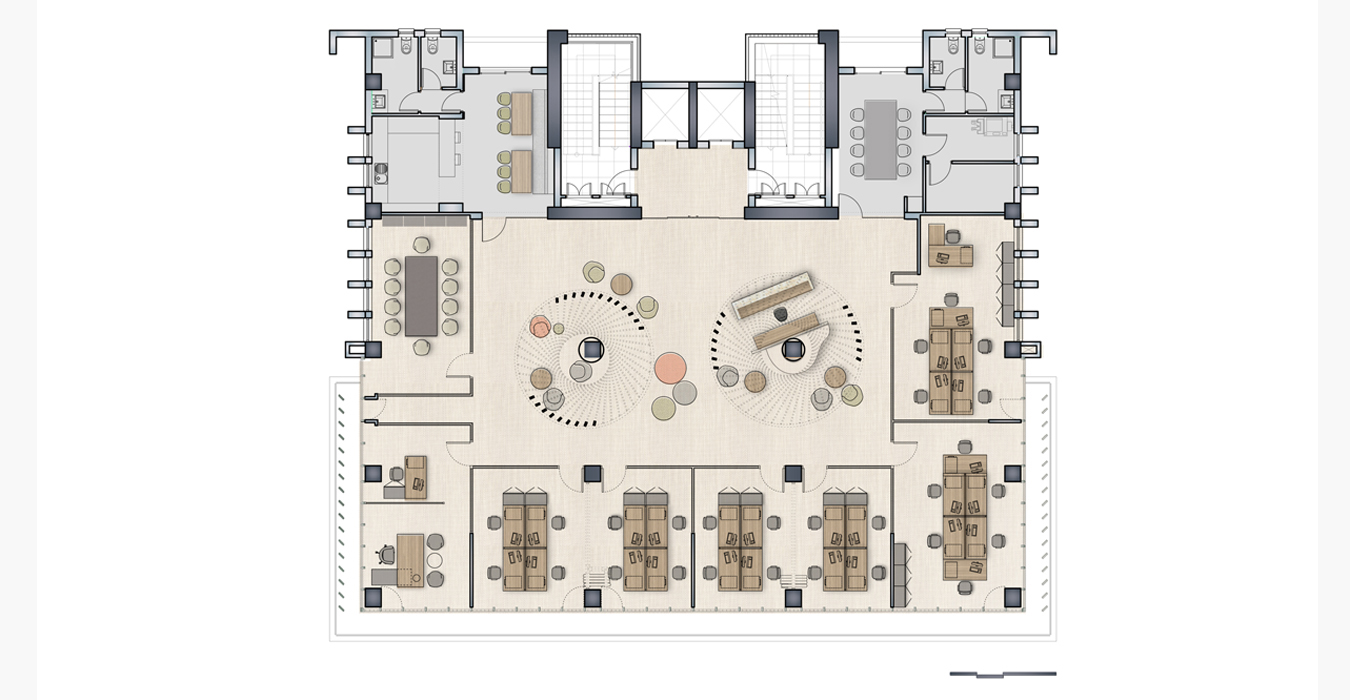
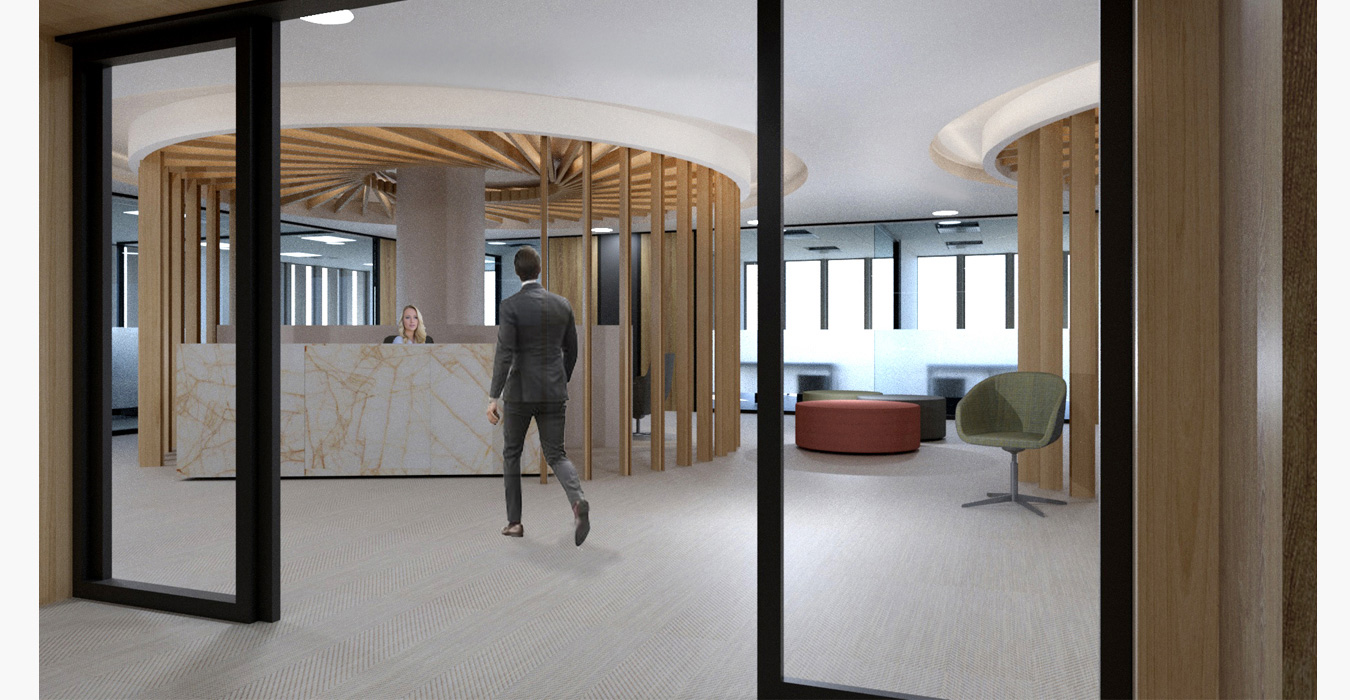
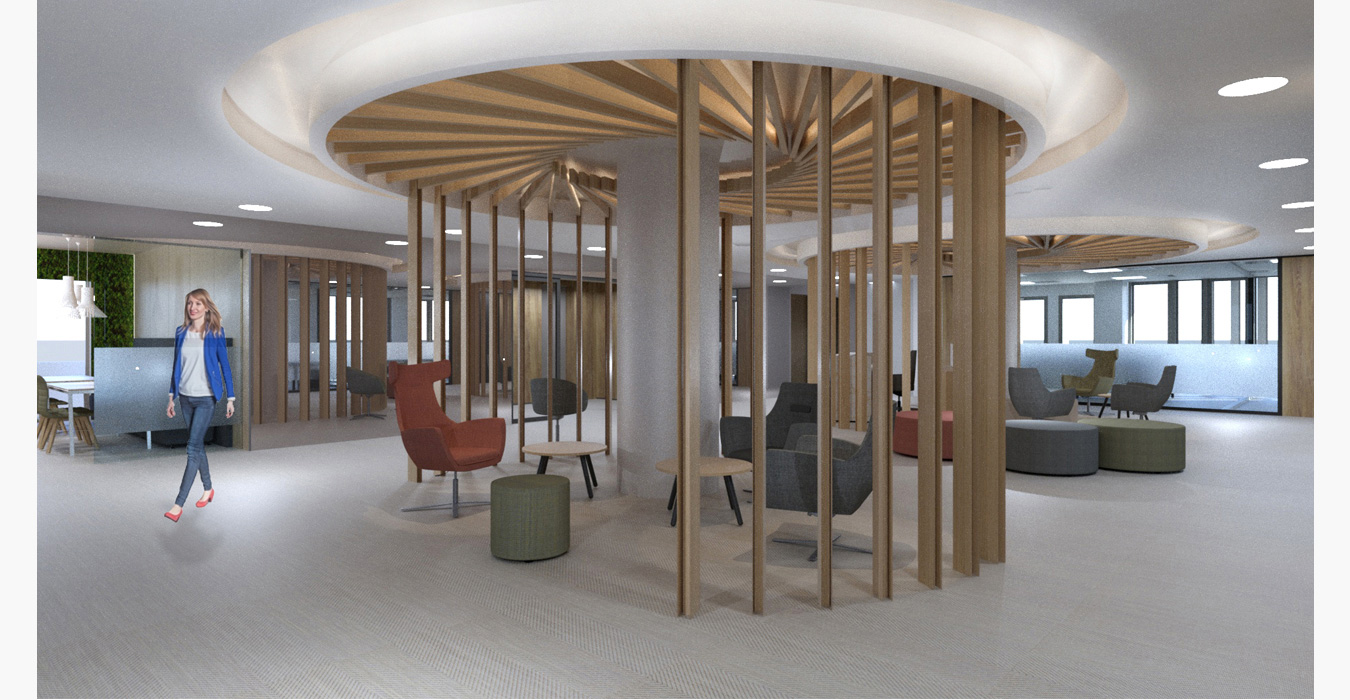
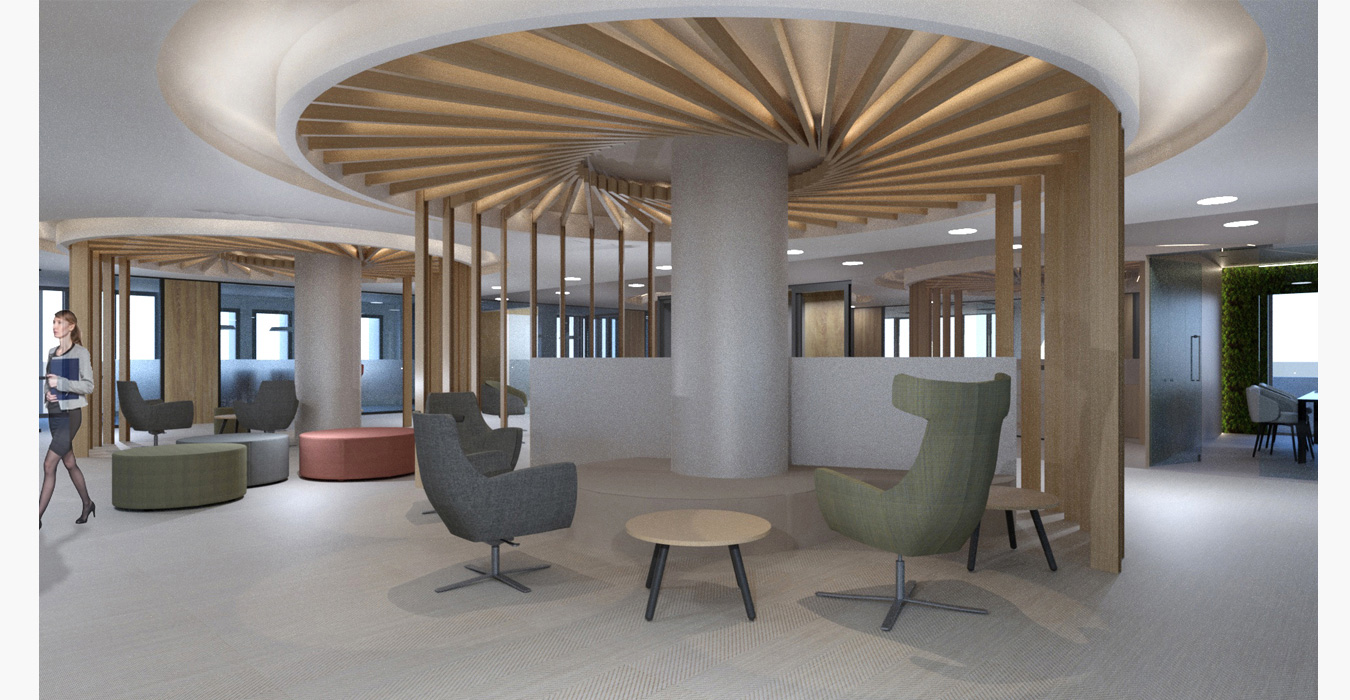
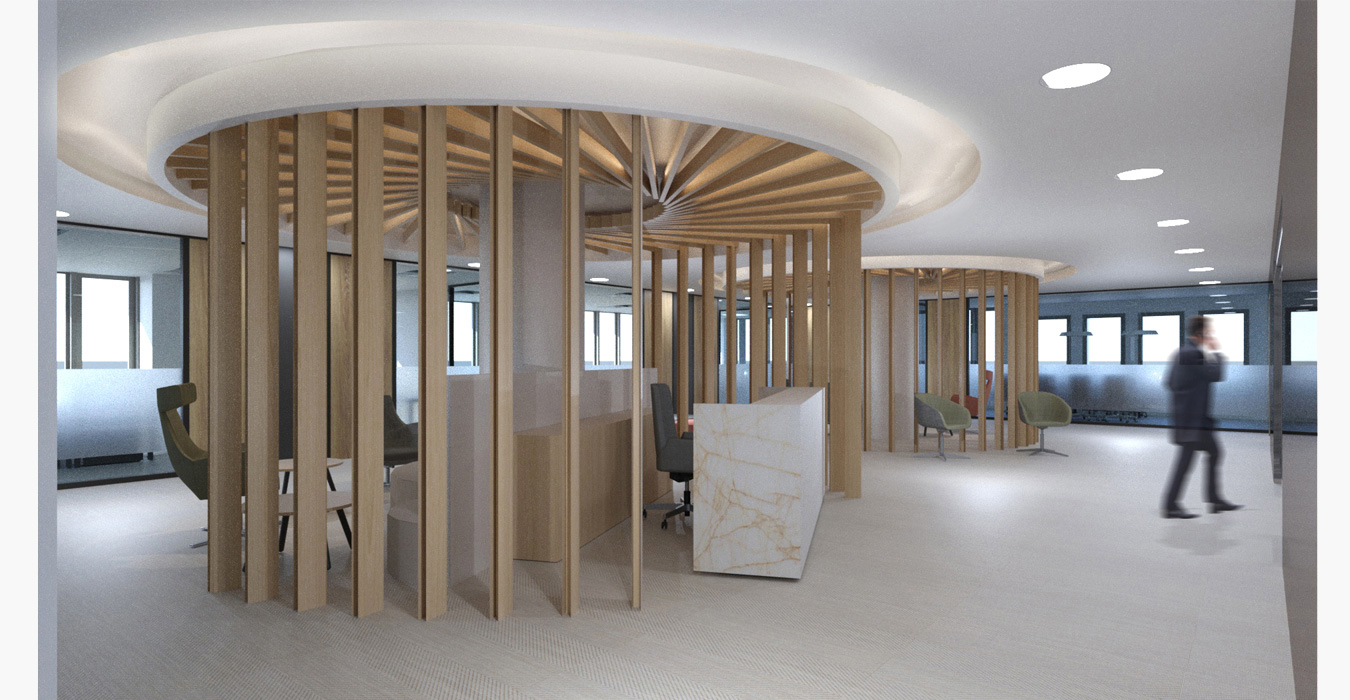
Modern turnkey facilities and the unique design differentiate from ordinary approaches
