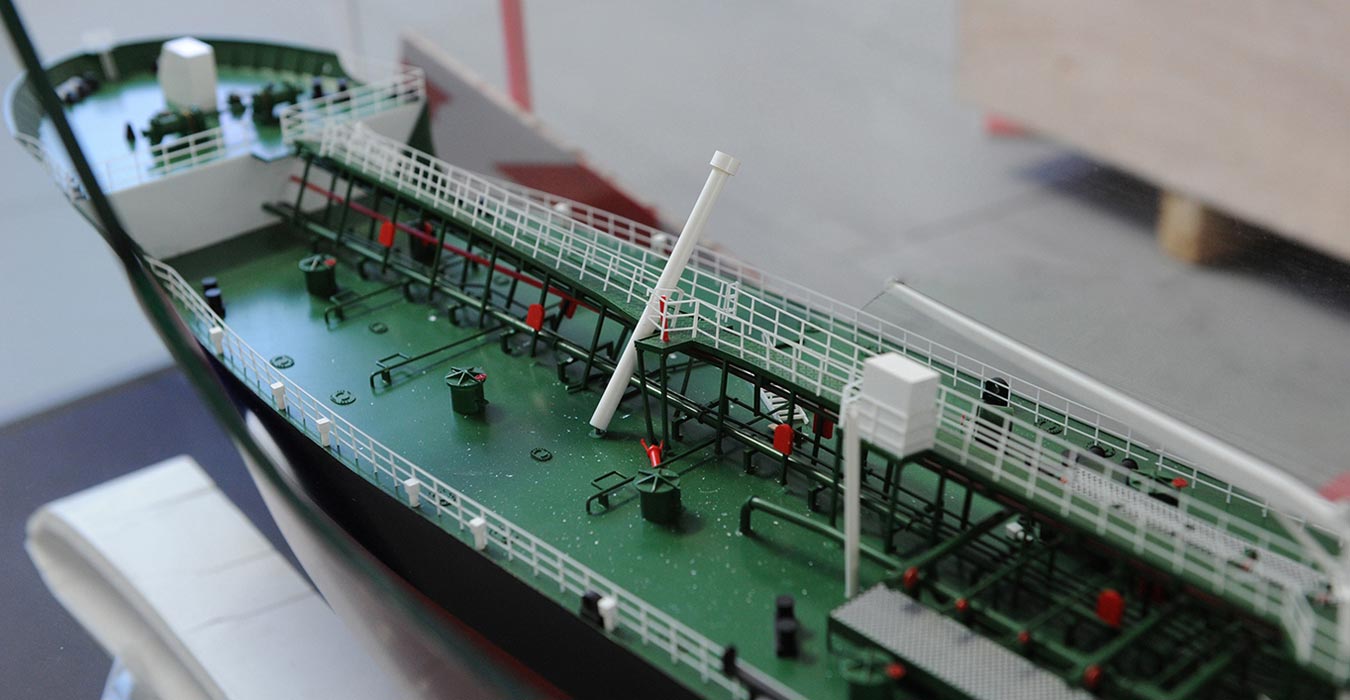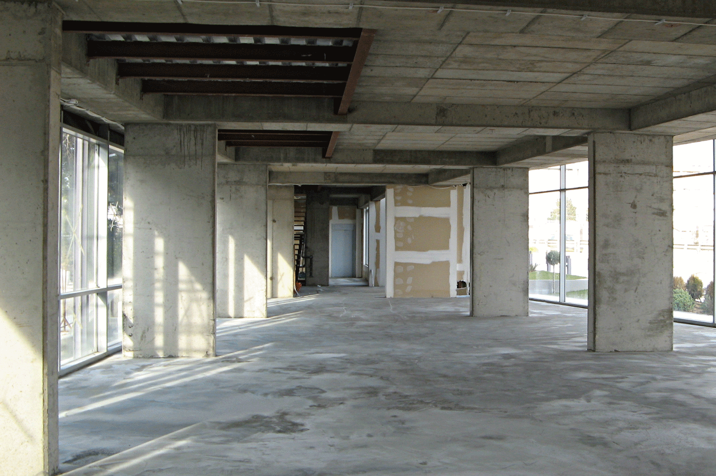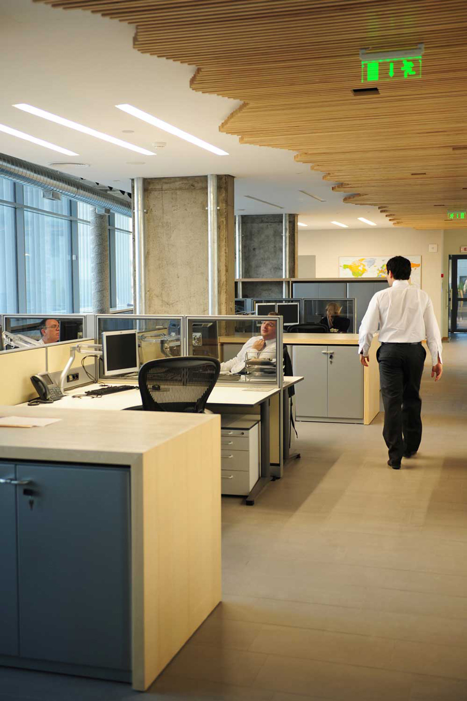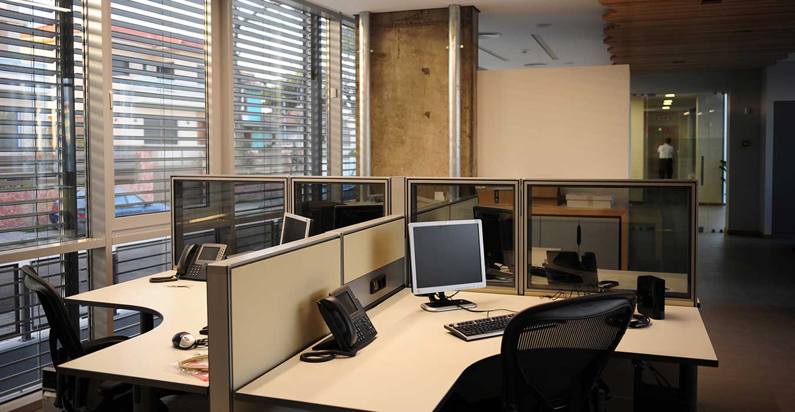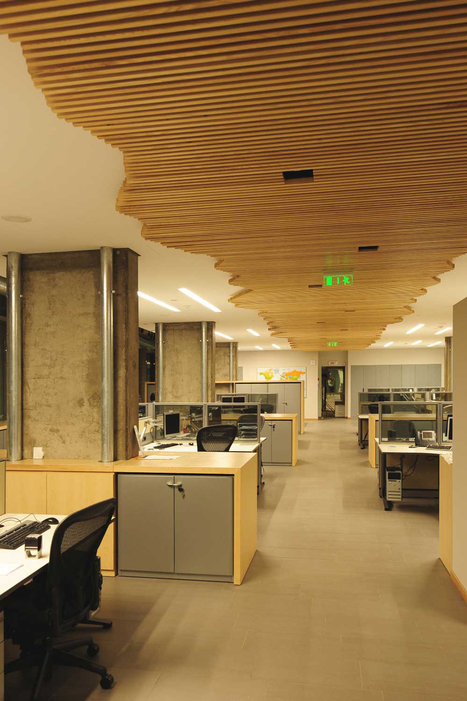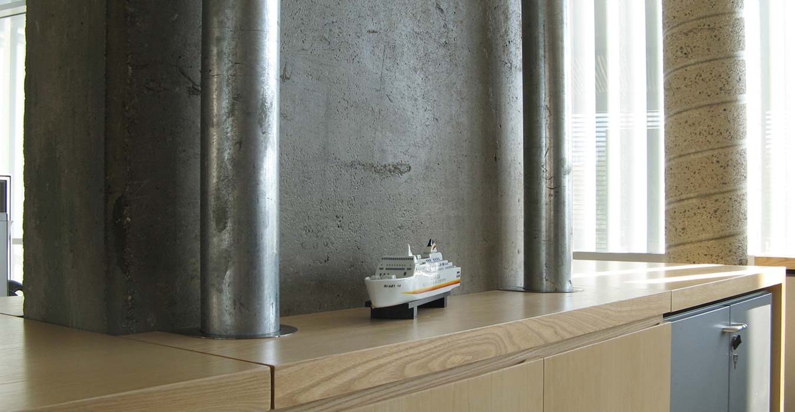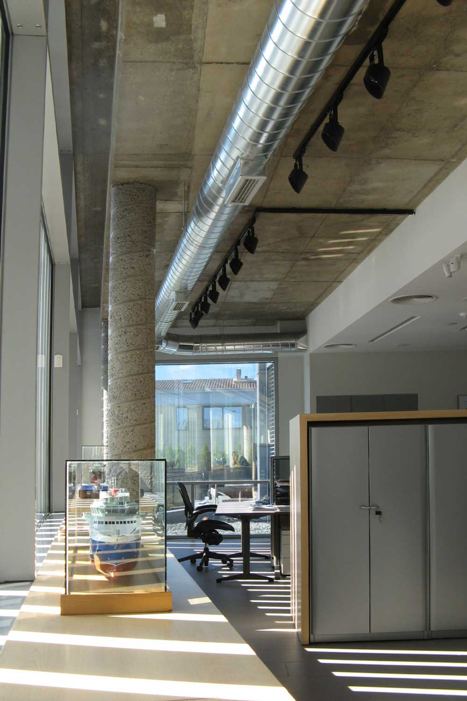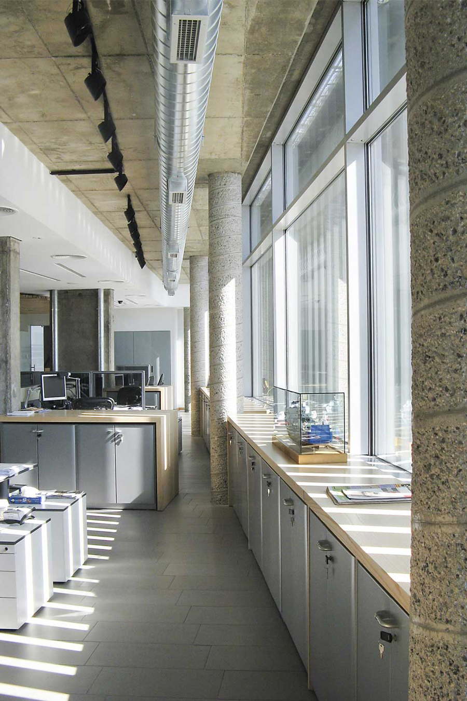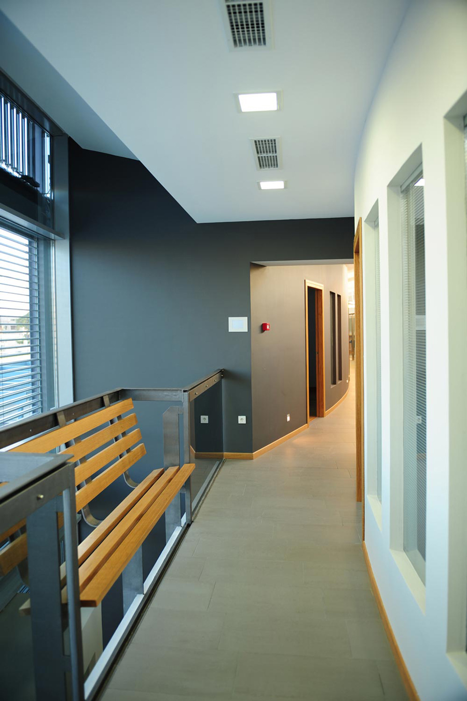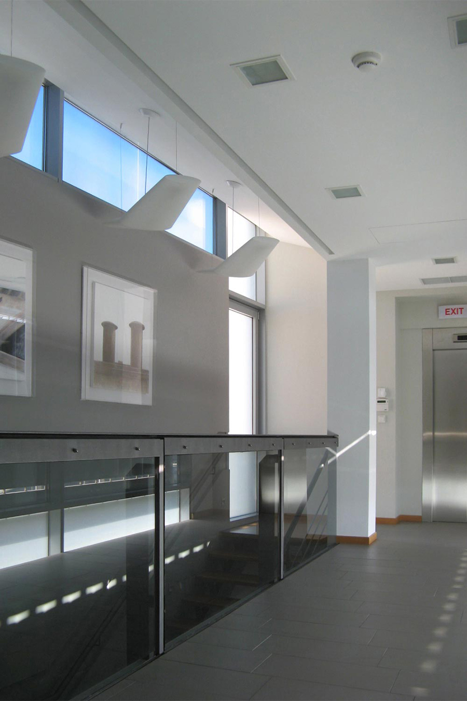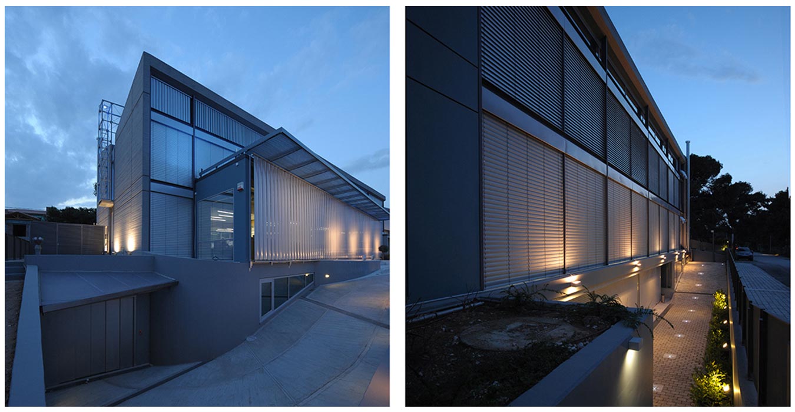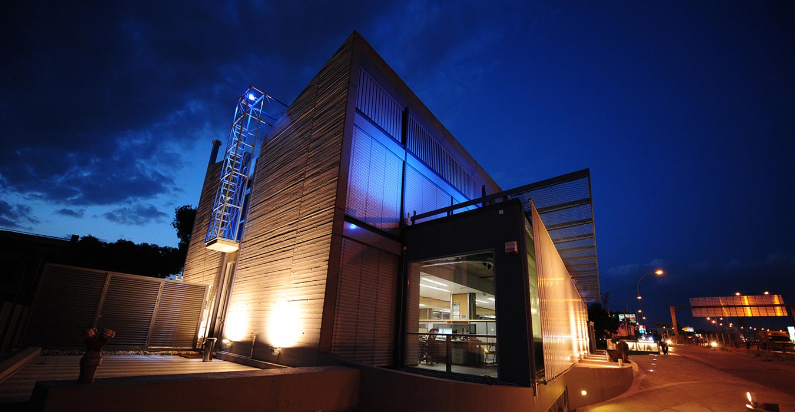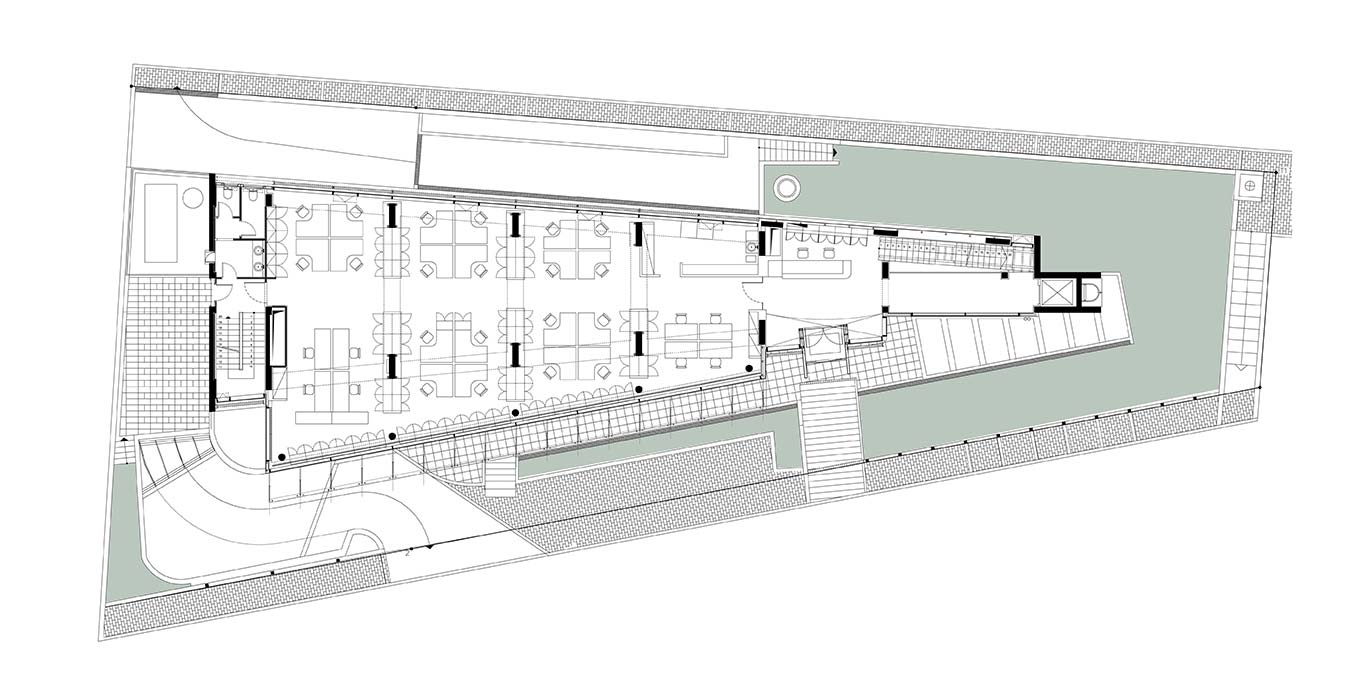Shipping company - Athens
The wedge- shaped site determined the building’s shape and consequently affected the design of the interior. Many of the building’s structured elements were left visible or even more so emphasized. Through the diversity of materials and textures used, we aimed to highlight the company’s prominent character.
Τι πυροδοτεί μία ιδέα στον αρχιτεκτονικό σχεδιασμό; Συνήθως, η εκκίνηση είναι πολυσύνθετη και πολυπαραγοντική. Στο συγκεκριμένο έργο, το πολυγωνικό σχήμα του οικοπέδου ήταν ένα από τα στοιχεία που έπαιξε καθοριστικό ρόλο στον σχεδιασμό. Προσδιόρισε, κατά μία έννοια, το σχήμα του κτιρίου και κατ’ επέκταση τον σχεδιασμό των εσωτερικών χώρων. Αρκετά δομικά στοιχεία παρέμειναν εμφανή ή ακόμα περισσότερο, τονίστηκαν. Μέσω της ποικιλίας των υλικών και των υφών προσπαθήσαμε να προσδώσουμε στον χώρο, τον εξέχοντα χαρακτήρα της εταιρείας.
Architect: Artekton Yianni Kounelis - Kifisia, Athens - 710 m2 - 2008
