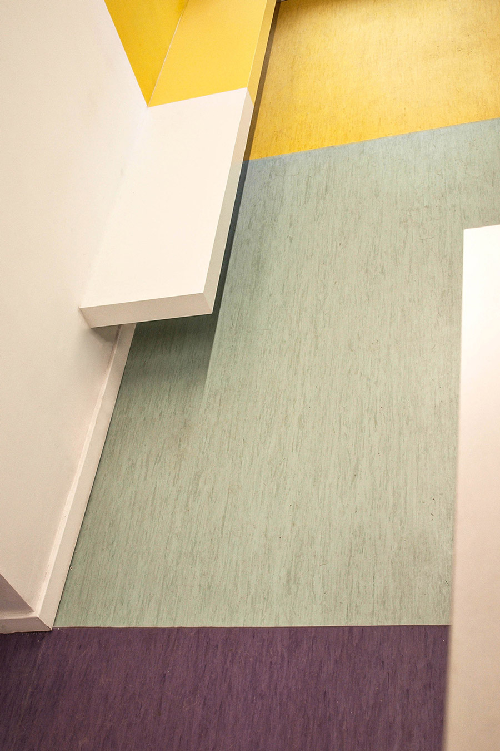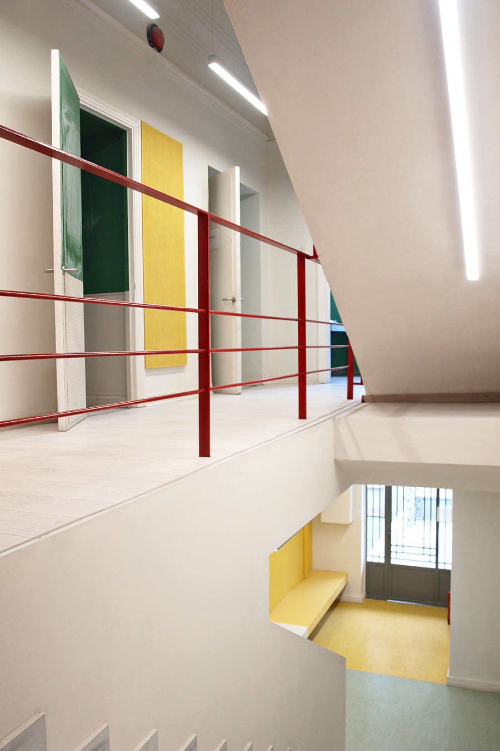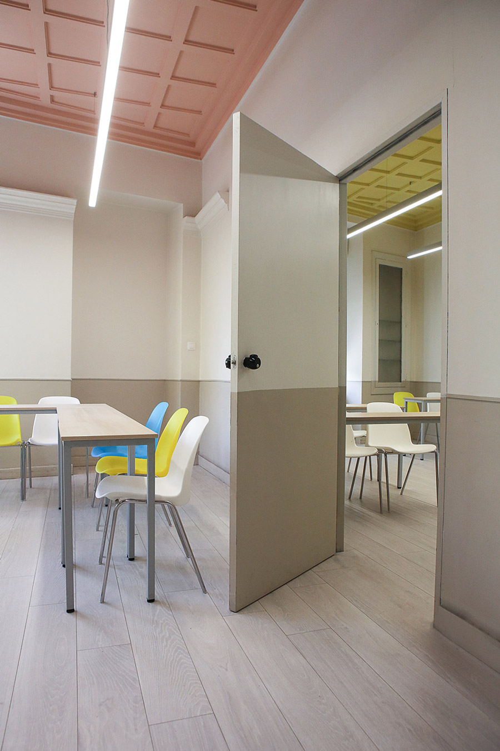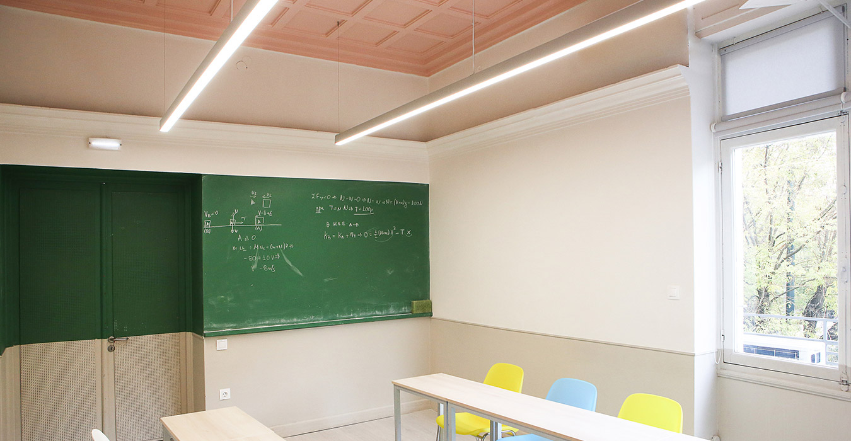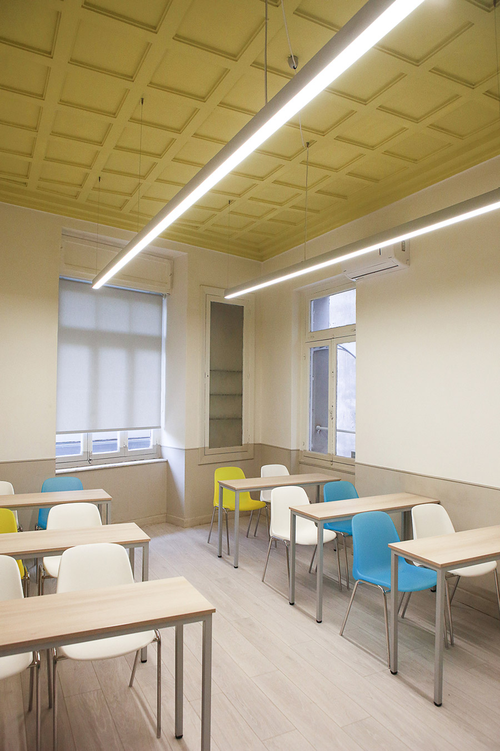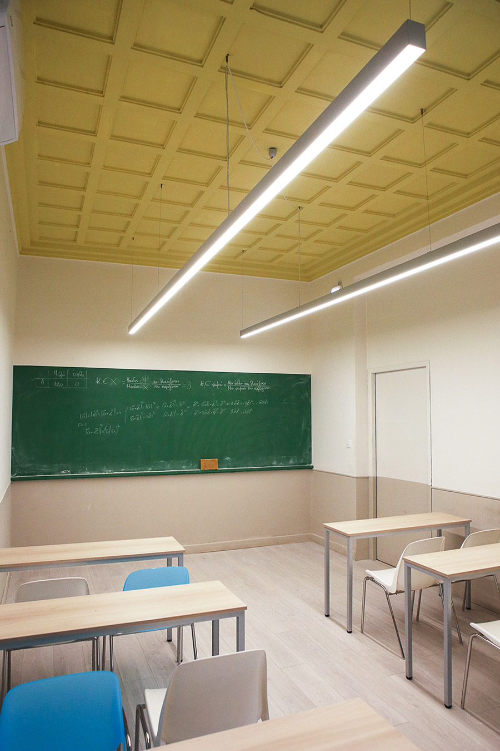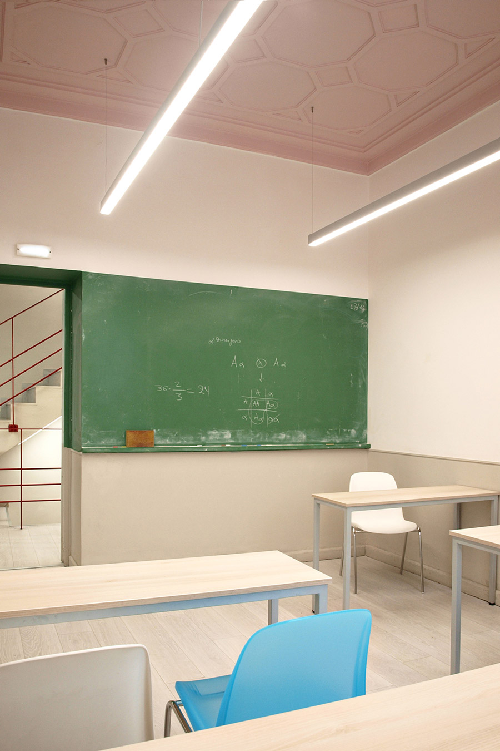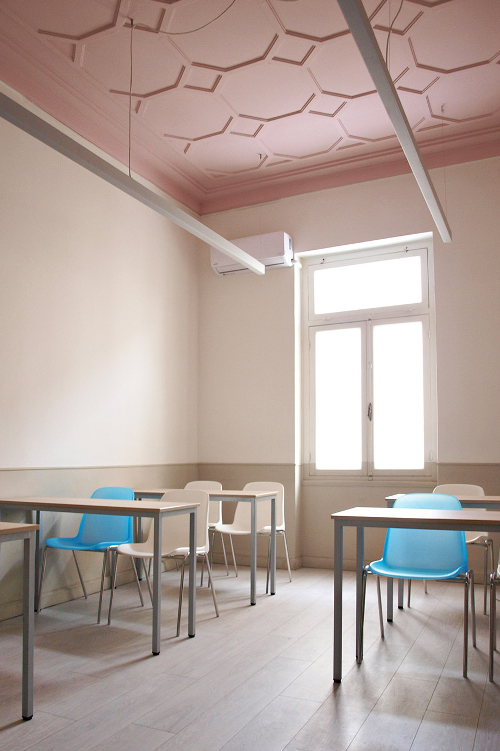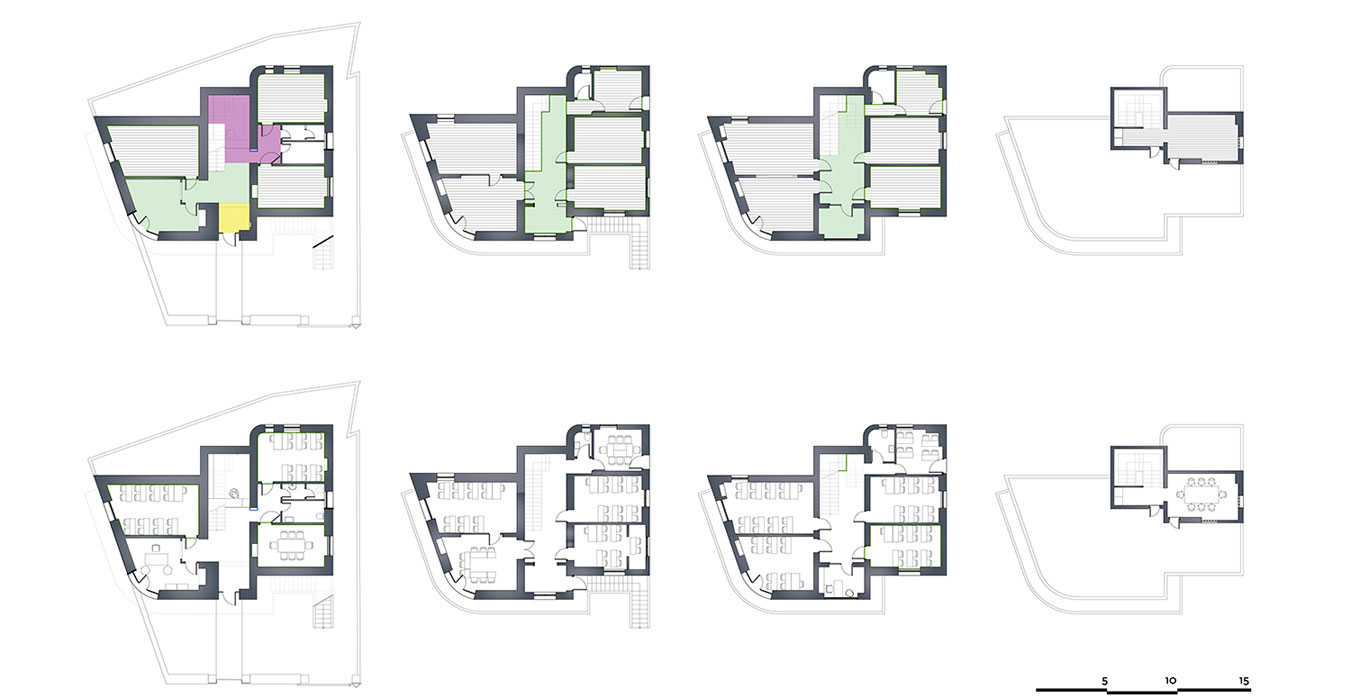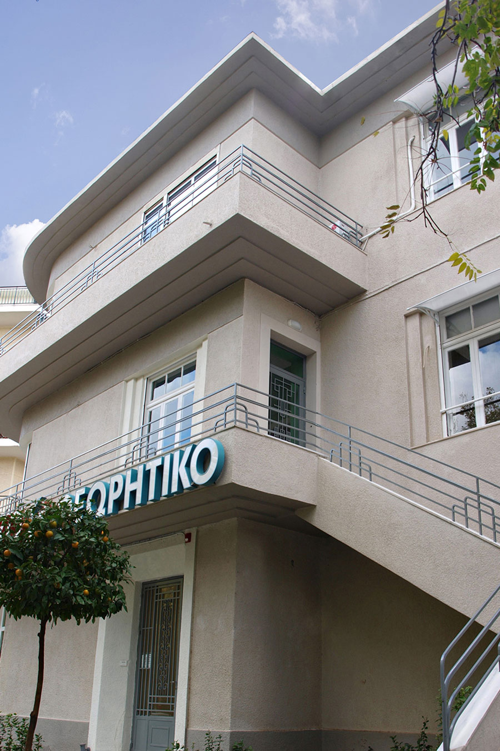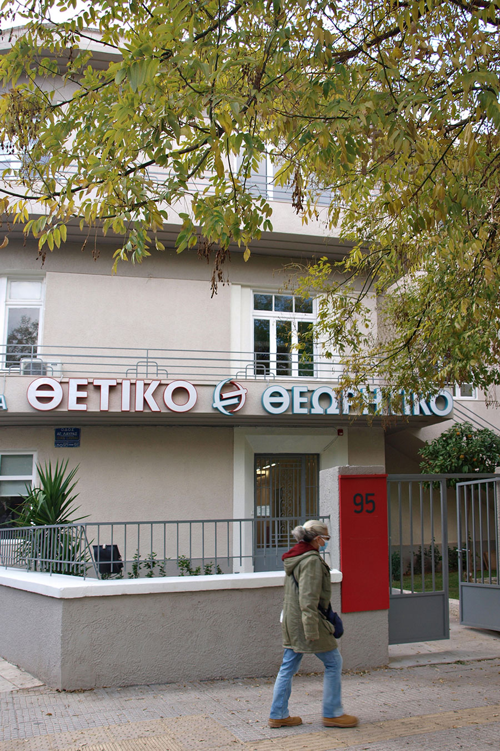Tutorial Institute II - Athens
How can you design an adolescent tutorial space? The building that hosts the tutorial institute is in Ano Patisia – a neighbourhood that used to be a countryside area for the late 19th century and nowadays preserves a considerable amount of old, urban, detached houses with a garden. In general, the layout of the 30’s, four floor building was quite compatible with the needs and specifications of the tutorial institute. However, the most radical alteration (intervention) was the dismantling of the central staircase to meet the government’s requirements. On the ground floor, the uses were defined by horizontal, coloured areas – yellow signifies the waiting area, purple denotes the reception one and pale green stands for the administration office and classrooms. In the upper floor plans, the use of colour expands on the elaborated gypsum ceilings.
Σε ένα παλιό εξοχικό προάστιο της πρωτεύουσας, στα Άνω Πατήσια, βρίσκεται το υπό μελέτη κτίριο, ανάμεσα σε άλλες χαρακτηριστικές αστικές κατοικίες με αυλή. Το τετραώροφο κτίριο της δεκαετίας του ’30, πριν την αποκατάσταση και επανάχρησή του ως φροντιστήριο, λειτουργούσε ως ωδείο με στούντιο ηχογράφησης και αίθουσες διδασκαλίας. Η γενική διαρρύθμιση του κτιρίου ήταν συμβατή με τη νέα λειτουργία του ως εκπαιδευτήριο. Παρόλ’ αυτά, η μεγαλύτερη δραστική αλλαγή που έγινε αφορούσε το κλιμακοστάσιο, το οποίο αποξηλώθηκε και κατασκευάστηκε εκ νέου προκειμένου να συνάδει με τις προδιαγραφές των κτιρίων εκπαίδευσης. Στην είσοδο, οι χρήσεις των χώρων χαρακτηρίζονται από τις φωτεινές επιφάνειες χρώματος στο δάπεδο: έτσι ο χώρος της αναμονής παρουσιάζεται με κίτρινο, ο χώρος της γραμματείας με μοβ, ενώ το πράσινο δάπεδο υπογραμμίζει την κυκλοφορία προς τις αίθουσες και τη διεύθυνση. Οι αίθουσες διδασκαλίας ποικίλουν σε διαστάσεις. Έχουν διατηρηθεί και αποκατασταθεί σε όλες τα γύψινα, περίτεχνα ταβάνια και έχουν τονιστεί με χρώματα. Σε όλα τα επίπεδα επικρατούν έντονες γεωμετρικές επιφάνειες χρώματος.
Photo credit: Penny Eleftheriou, Dimitra Papafilippou - Athens, Greece - 505 m2 - 2020
Publications: Κατασκευές Κτιρίων, Architizer, Archilovers
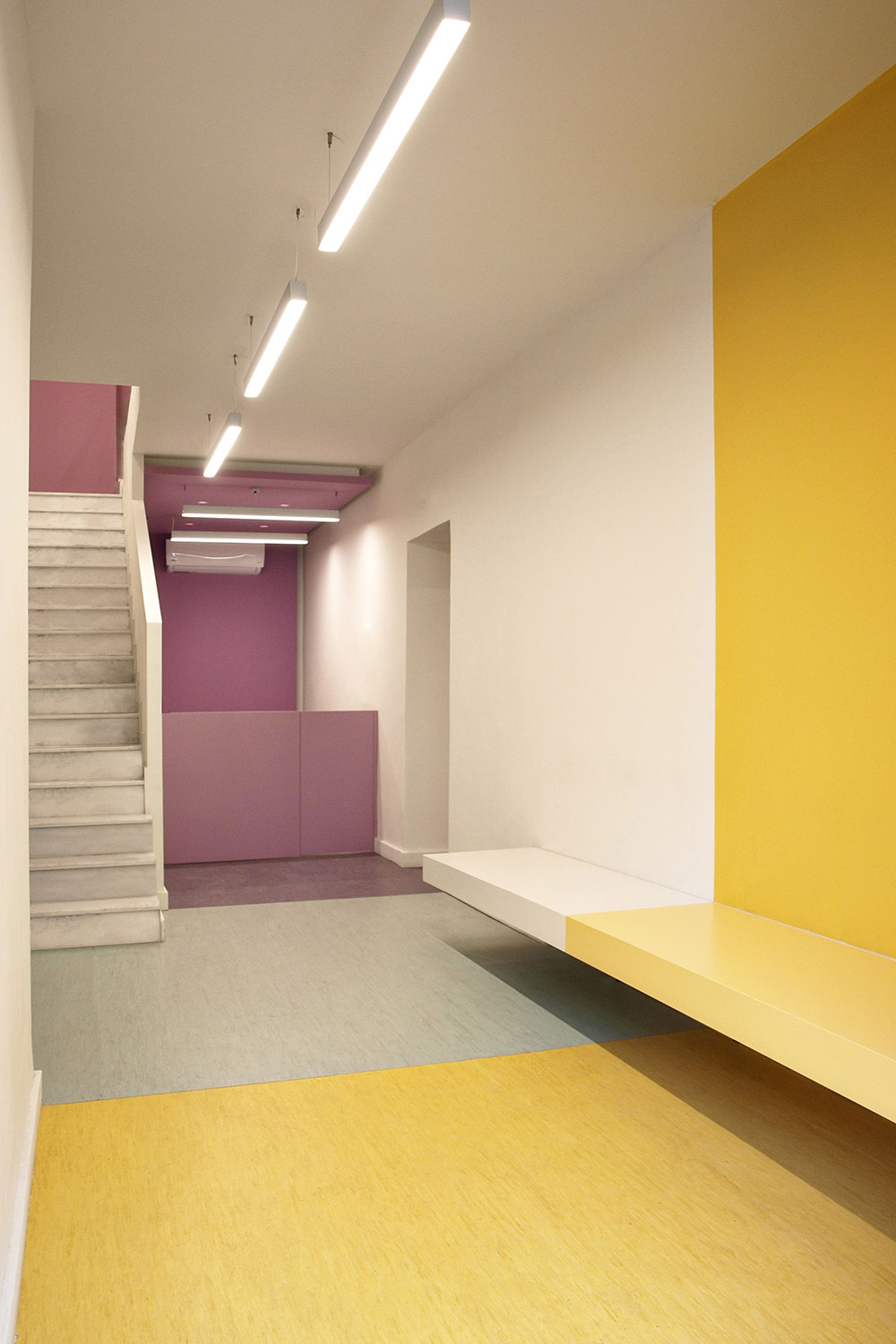
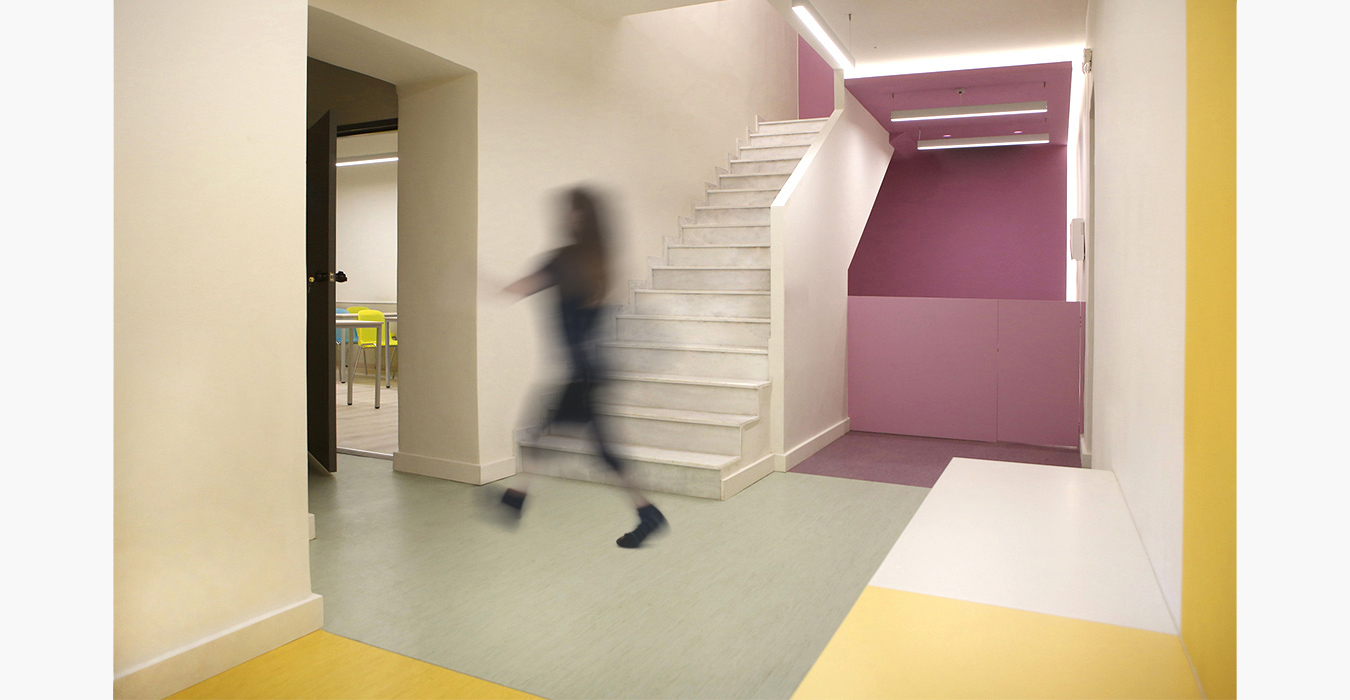
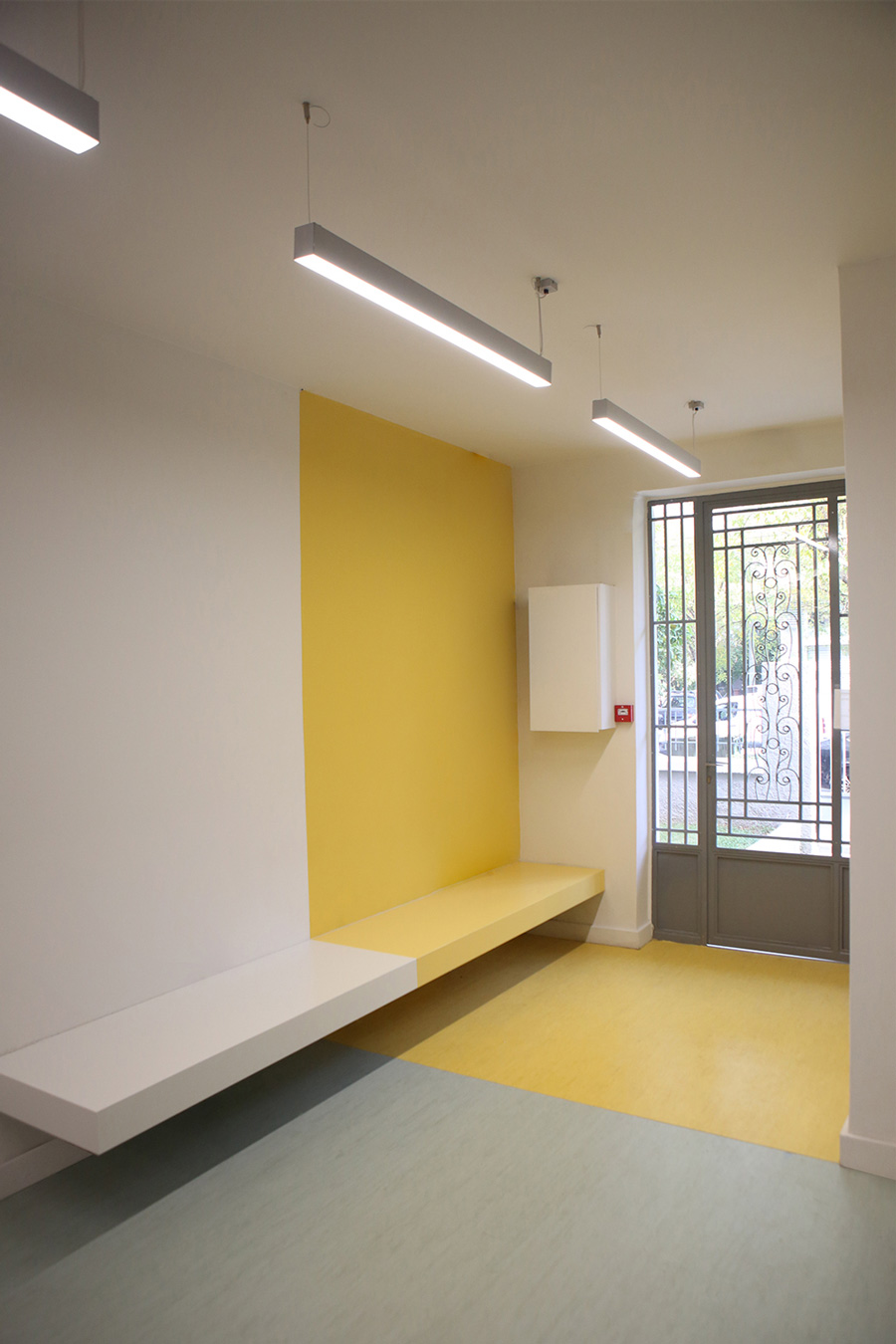
Colourful geometrical vinyl planes highlight the reception
