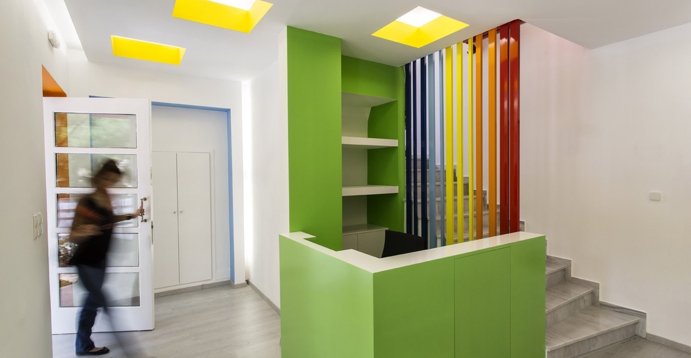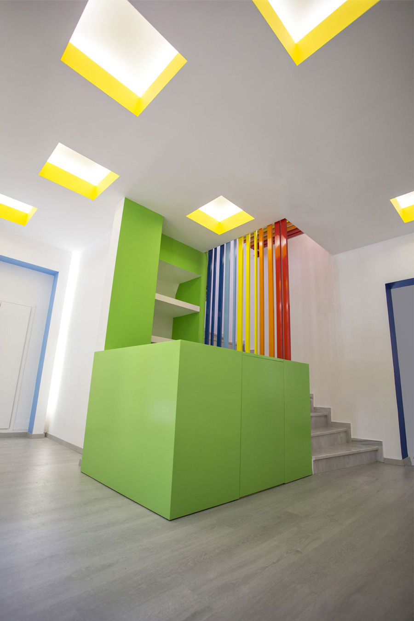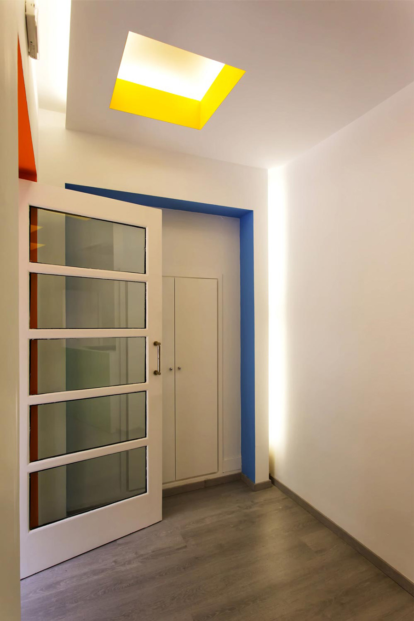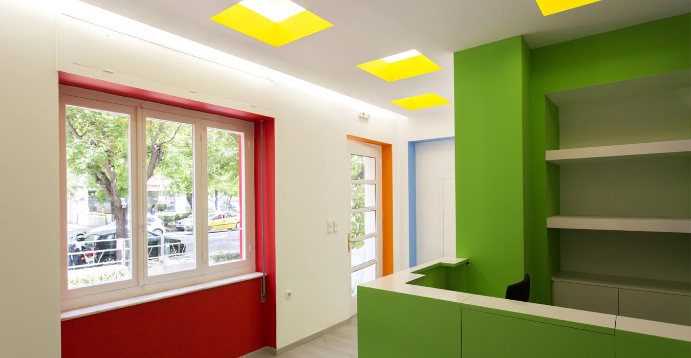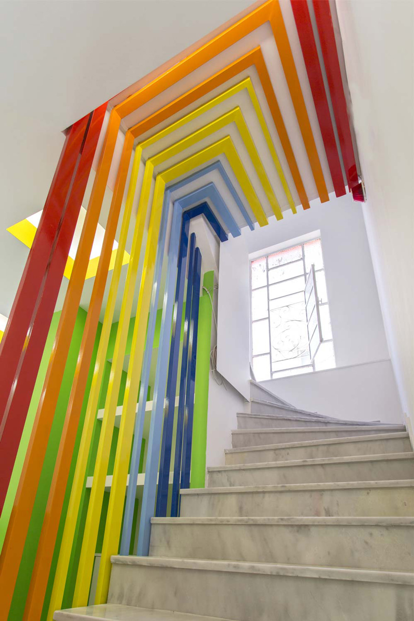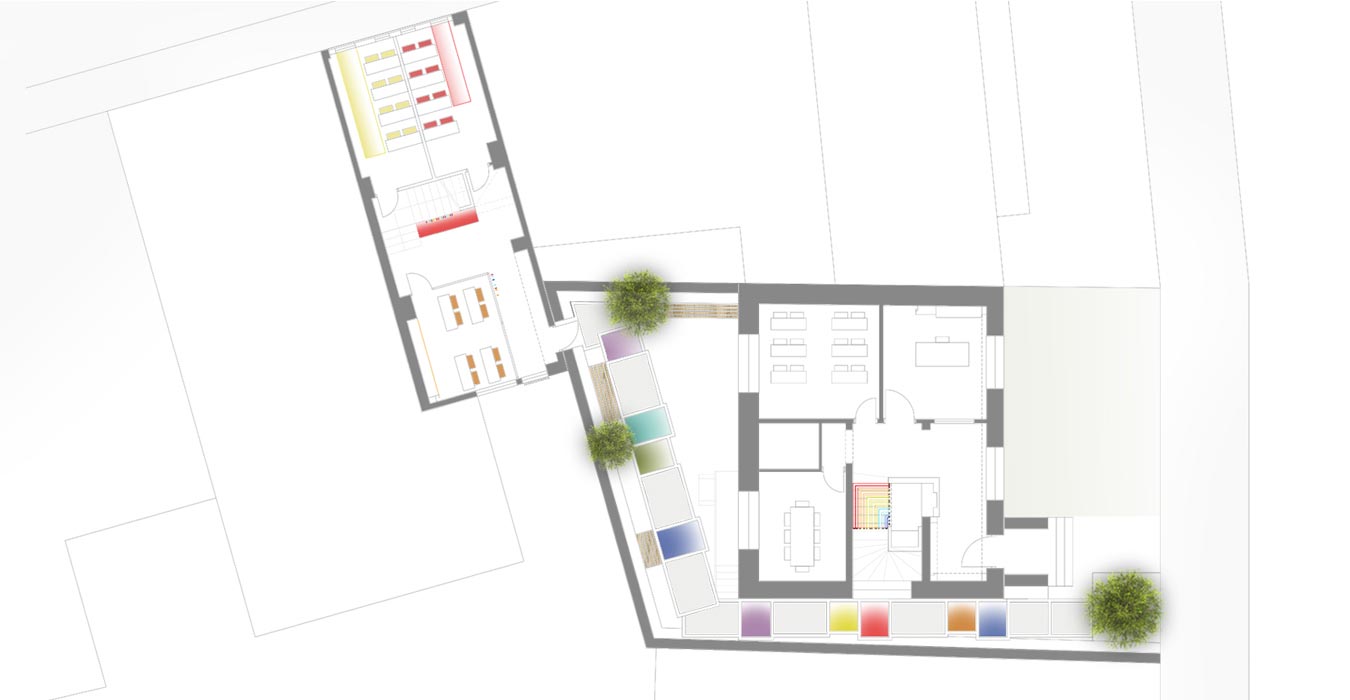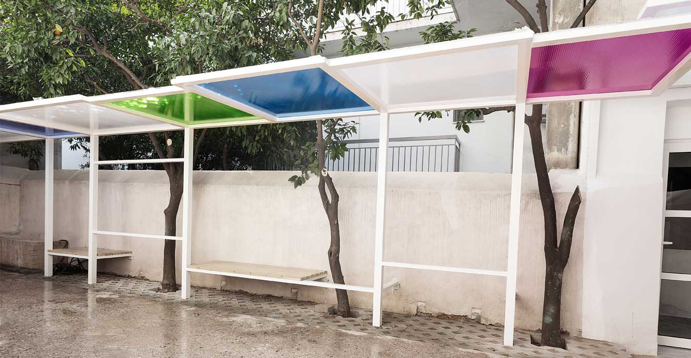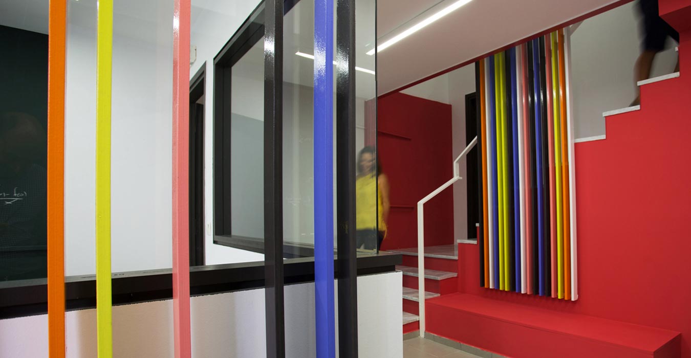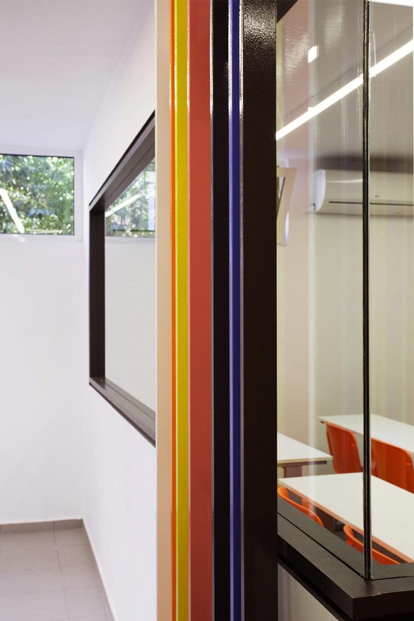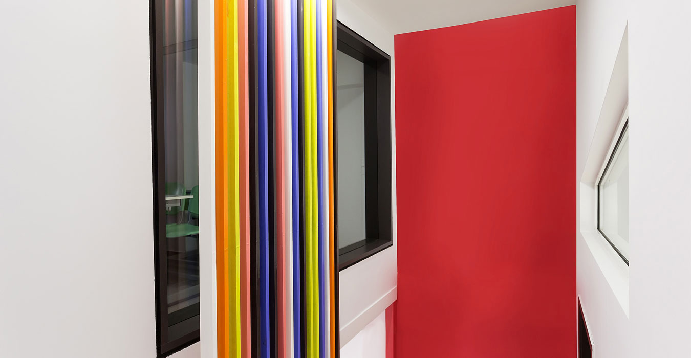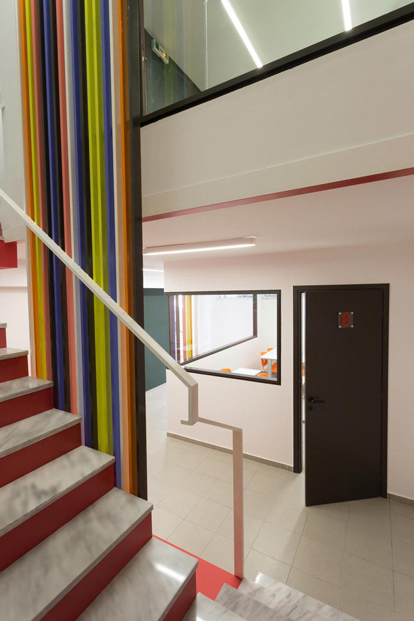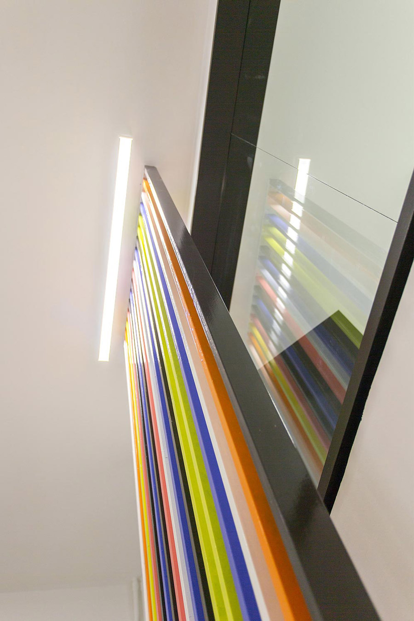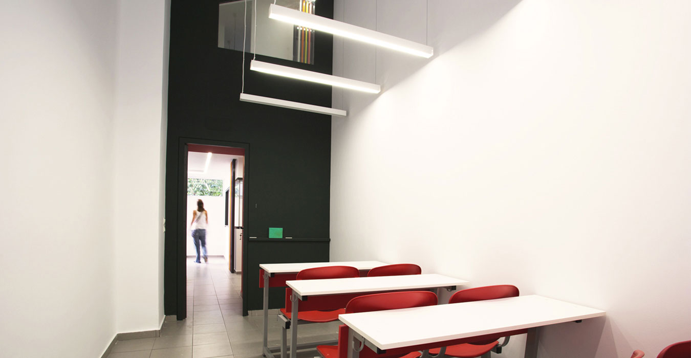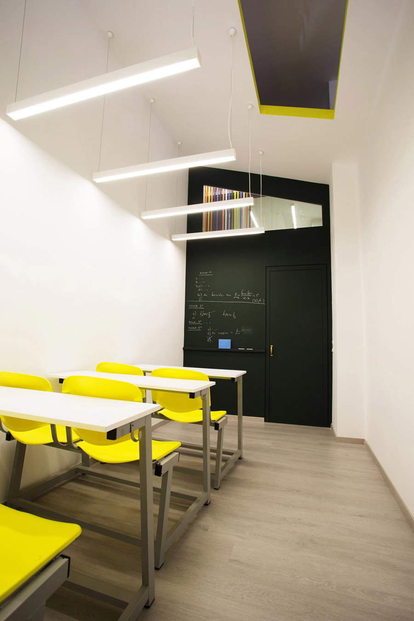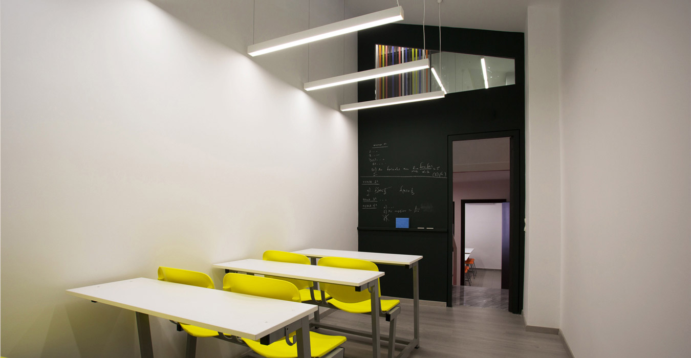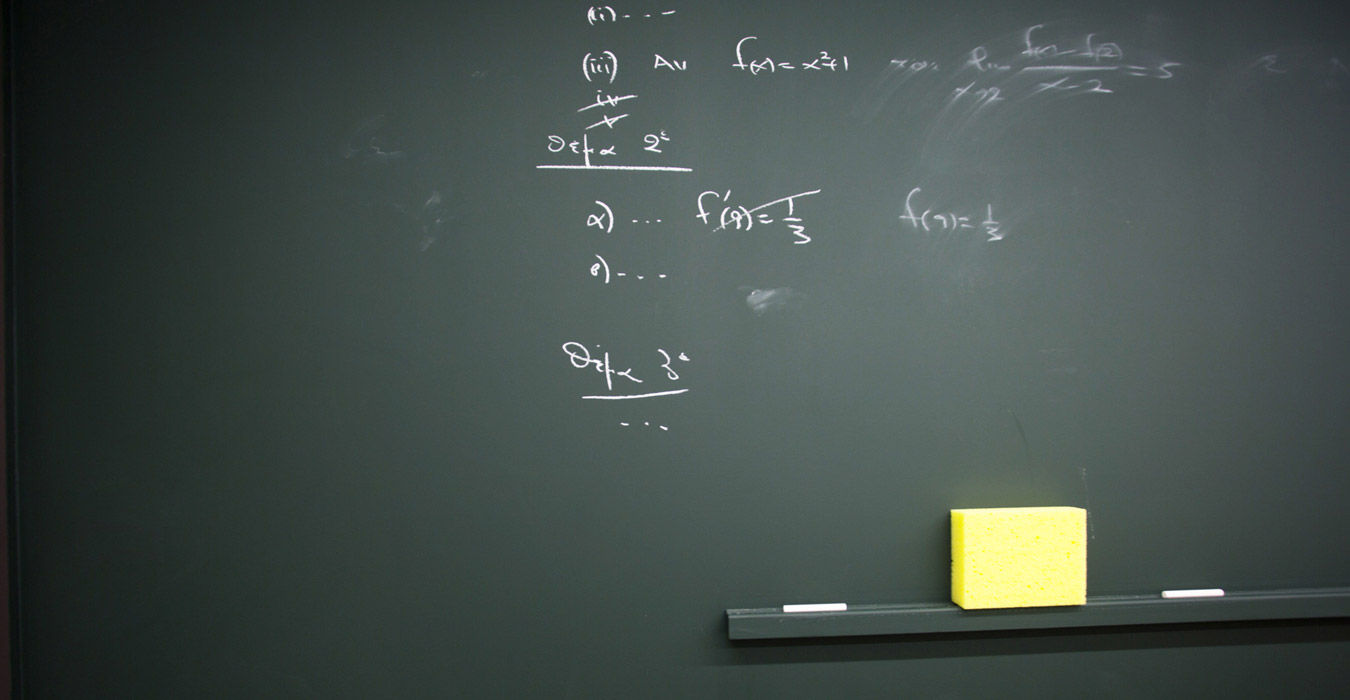Tutorial Institute - Athens
How can you design an adolescent tutorial space? The design approach focuses on the ideal conditions for the educational process. This is achieved with the right layout and aesthetics of the space. Our design approach resulted from two space constraints, the reception/ secretarial position, and the completely safe access and use of the staircase, coupled with our desire to create intimate and enjoyable youth classrooms. The result is a well-organized space, safe, functional and bright, with vibrant colors.
A year later, in the need to expand the tutorial, we were invited to design a second space with four new classrooms and unify the old building with the new one. Central element of the space the red staircase with the colorful metal tubes- reminiscent of the former design concept- around which the classrooms are developed.
Πώς μπορείς να σχεδιάσεις ένα χώρο διδασκαλίας για εφήβους? H σχεδιαστική προσέγγιση έχει ως μοναδικό γνώμονα τις ιδανικές συνθήκες για την εκπαιδευτική διαδικασία. Αυτό επιτυγχάνεται με τη σωστή διαρρύθμιση και αισθητική του χώρου. Η σχεδιαστική προσέγγιση μας προέκυψε από δυο περιορισμούς του χώρου, τη θέση της υποδοχής/γραμματείας και την απόλυτα ασφαλή πρόσβαση και χρήση της σκάλας, με κεντρικό στόχο να δημιουργήσουμε χώρους διδασκαλίας και κίνησης οικείους και ευχάριστους για νέους στην εφηβεία. Το αποτέλεσμα είναι ένας άρτια οργανωμένος χώρος, ασφαλής, λειτουργικός και φωτεινός, με έντονα ζωηρά χρώματα.
Ένα χρόνο αργότερα, στην ανάγκη επέκτασης του φροντιστηρίου, κληθήκαμε να σχεδιάσουμε ένα δεύτερο χώρο διδασκαλίας με τέσσερις νέες αίθουσες και την ενοποίηση του παλιού κτιρίου με τον νέο. Κεντρικό στοιχείο του χώρου, η κόκκινη σκάλα με τους πολύχρωμους μεταλλικούς σωλήνες γύρω από την οποία αναπτύσσονται οι αίθουσες.
Photo credit: Ilias Agiostratitis - 2014-2018 - 450 m2
Publications: Archilovers, Retail Design Blog, Archilovers, Architizer, Archello, Architizer
