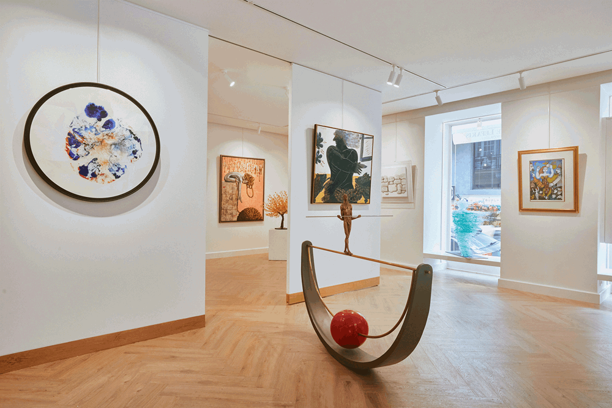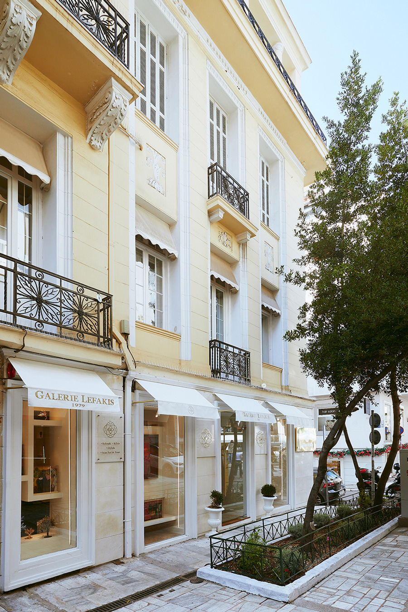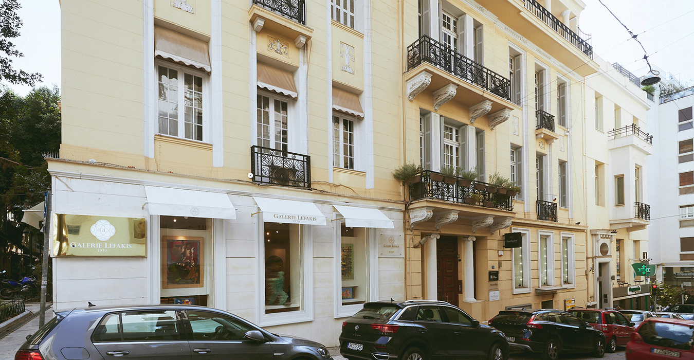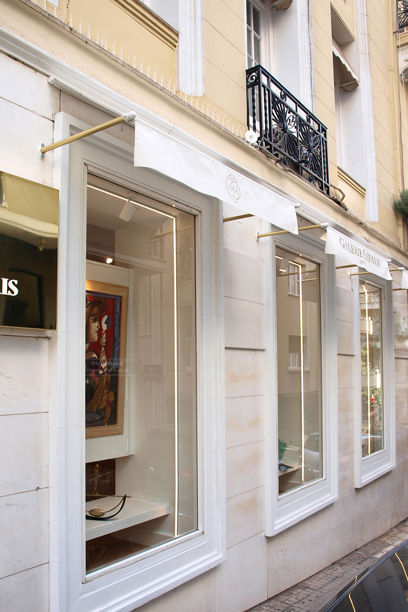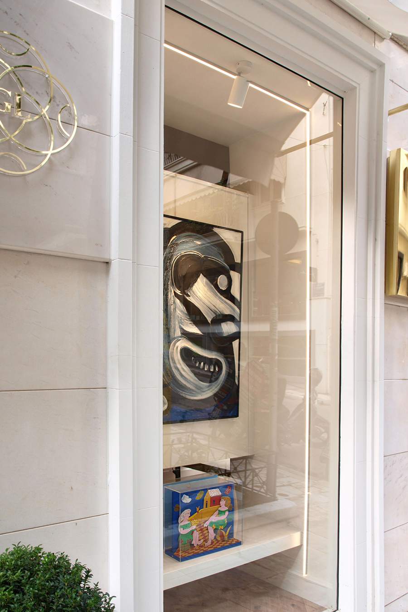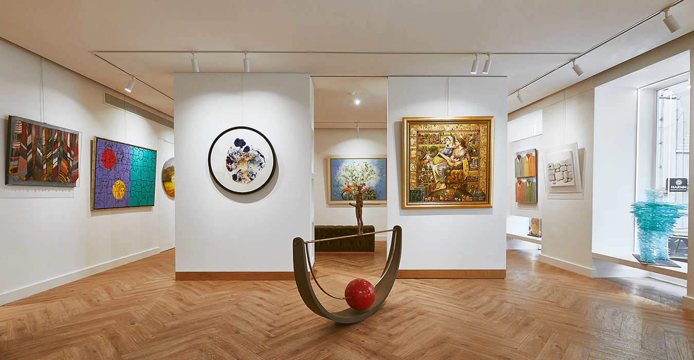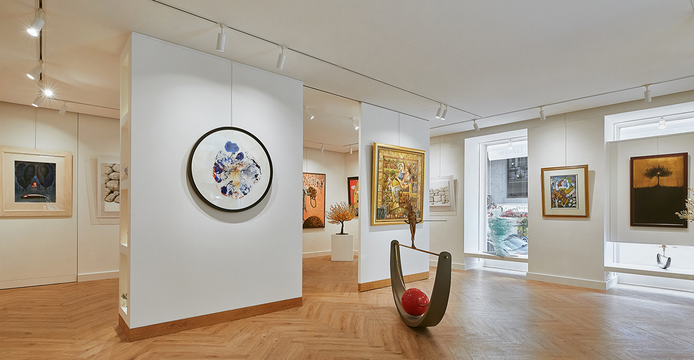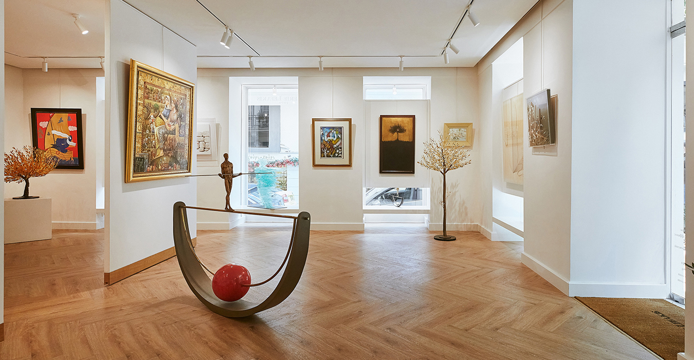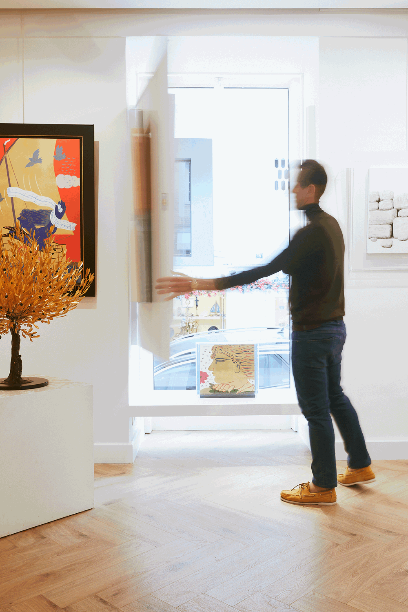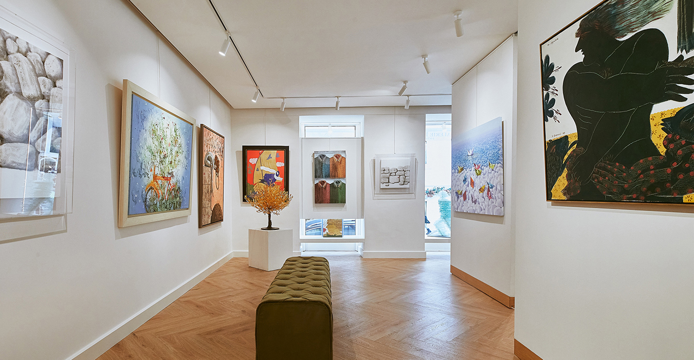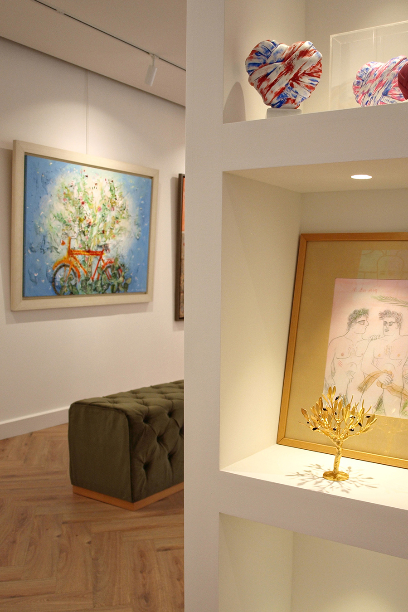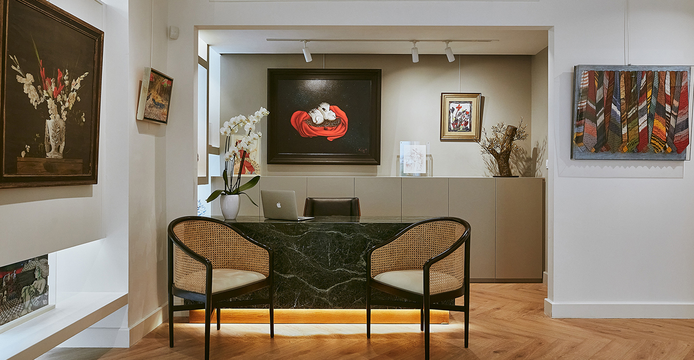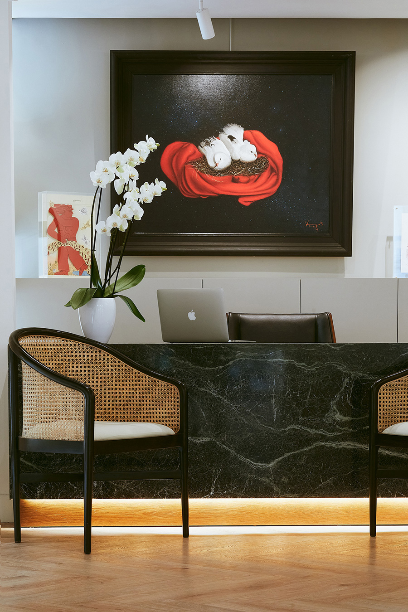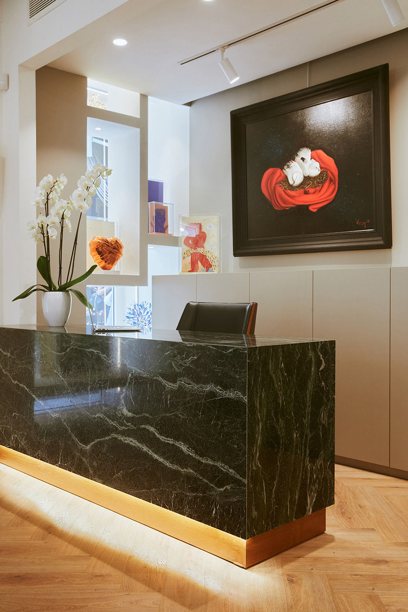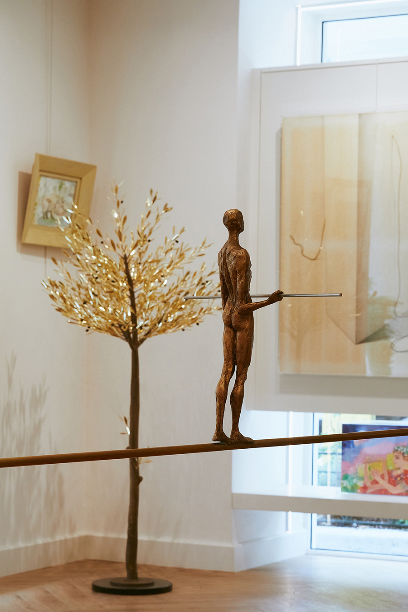Galerie Lefakis - Athens
The intervention aims to transform a pre- existing space on the ground floor of a listed building in the centre of Athens, that would advocate a family’s business history and their passion for art. The project is conceived as an elegant and sophisticated vessel that promotes and hosts art, by highlighting its precious character. The minimal space, that acts as a canvas for showcasing the artwork, is emphasized by the use of natural materials. The earthy tones of the background help to highlight the paintings on show. The building's two facades draw passers-by through showcase openings that provide a binary view from both the interior and outdoor sections. The narrow shop windows were accentuated with led lighting and were designed to receive various art pieces. In the heart of the gallery, there is a sliding wall that according to the exhibition’ s needs can accordingly open up space or create additional wall surface.
Στο ιστορικό νεοκλασικό κτίριο του 1928,στη συμβολή των οδών Τσακάλωφ και Ηρακλείτου στο Κολωνάκι δημιουργήθηκε ο νέος χώρος γκαλερί της οικογένειας Λεφάκη. Στόχος του σχεδιασμού είναι η δημιουργία ενός λιτού χώρου με έμφαση στη χρήση φυσικών υλικών που λειτουργεί ως καμβάς για να αναδεικνύονται πρώτα και κύρια τα έργα Τέχνης. Κυριαρχούν οι γήινοι τόνοι σε ένα ζεστό και διακριτικό φόντο. Οι δυο προσόψεις του κτιρίου προσελκύον τους περαστικούς μέσω των ανοιγμάτων που λειτουργούν ως εκθετήρια και έχουν διπλή θέαση – εσωτερικά και εξωτερικά. Στο κέντρο του χώρου της γκαλερί υπάρχει ένας συρόμενος τοίχος που ανάλογα με τις ανάγκες της έκθεσης μπορεί να ενοποιήσει τον χώρο ή να δημιουργήσει επιπλέον επιφάνεια τοίχου.
Photo credit: Ilias Agiostratitis - Athens, Greece - 85 m2 - 2021
Publications: Architizer, Κατασκευές κτιρίων, Archilovers
