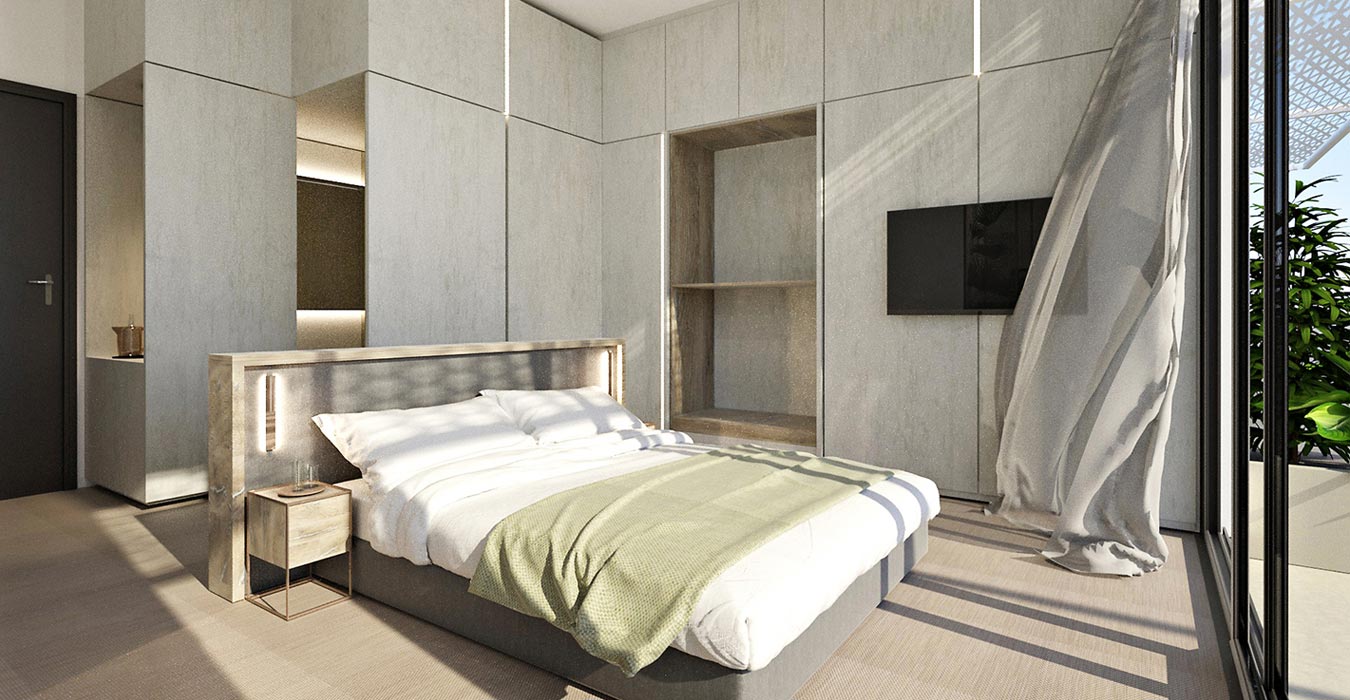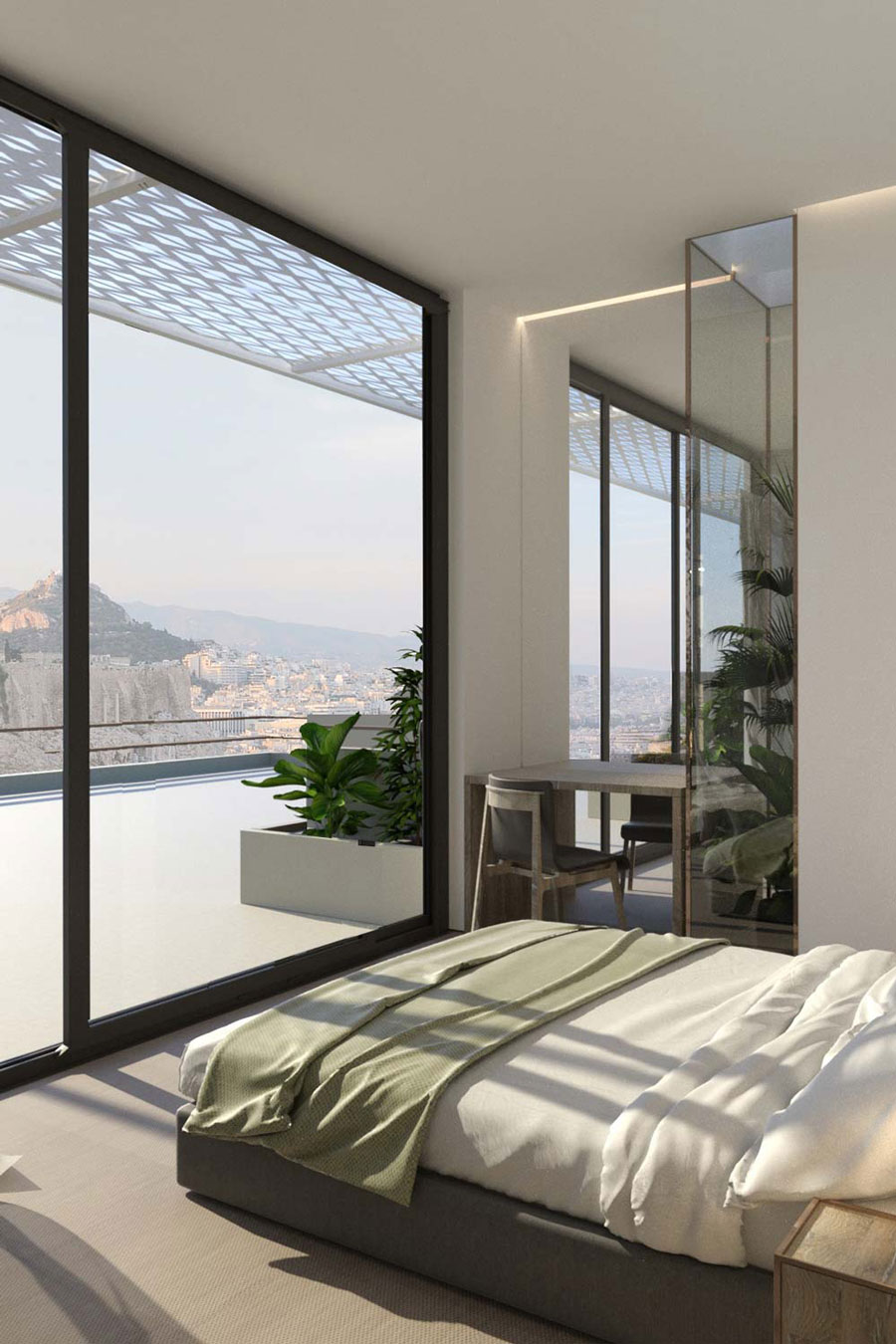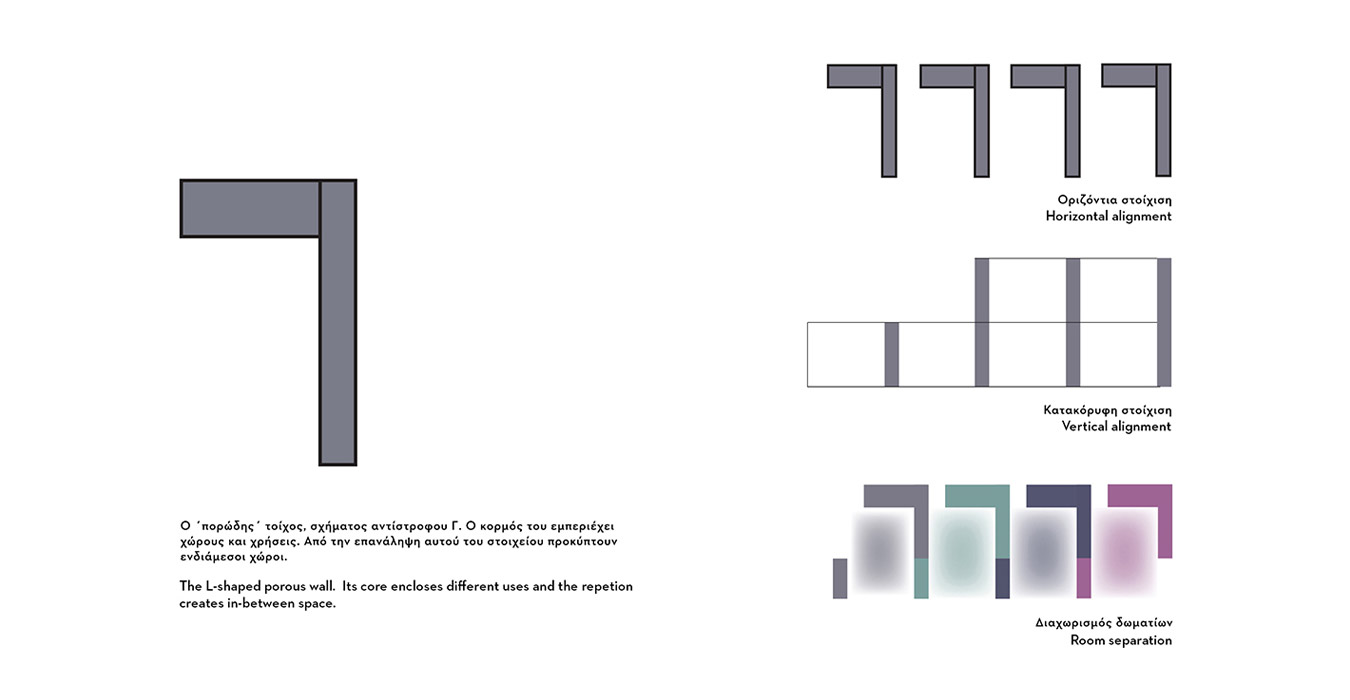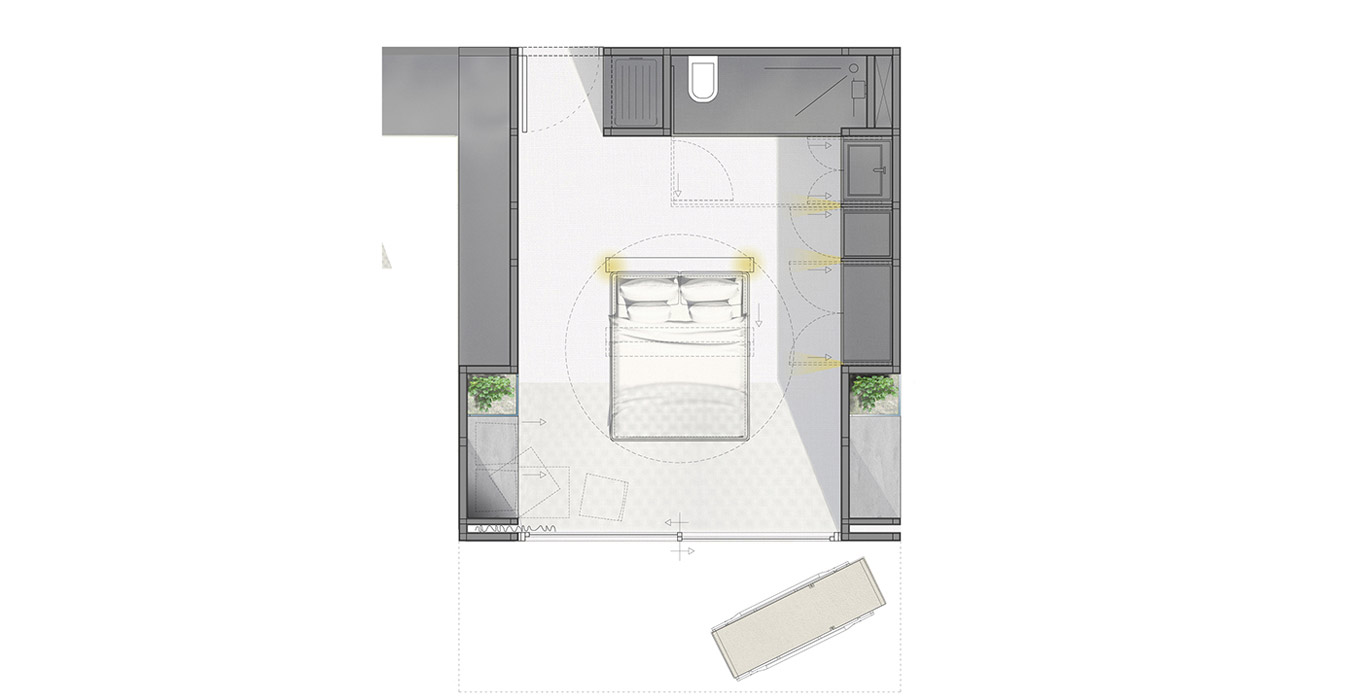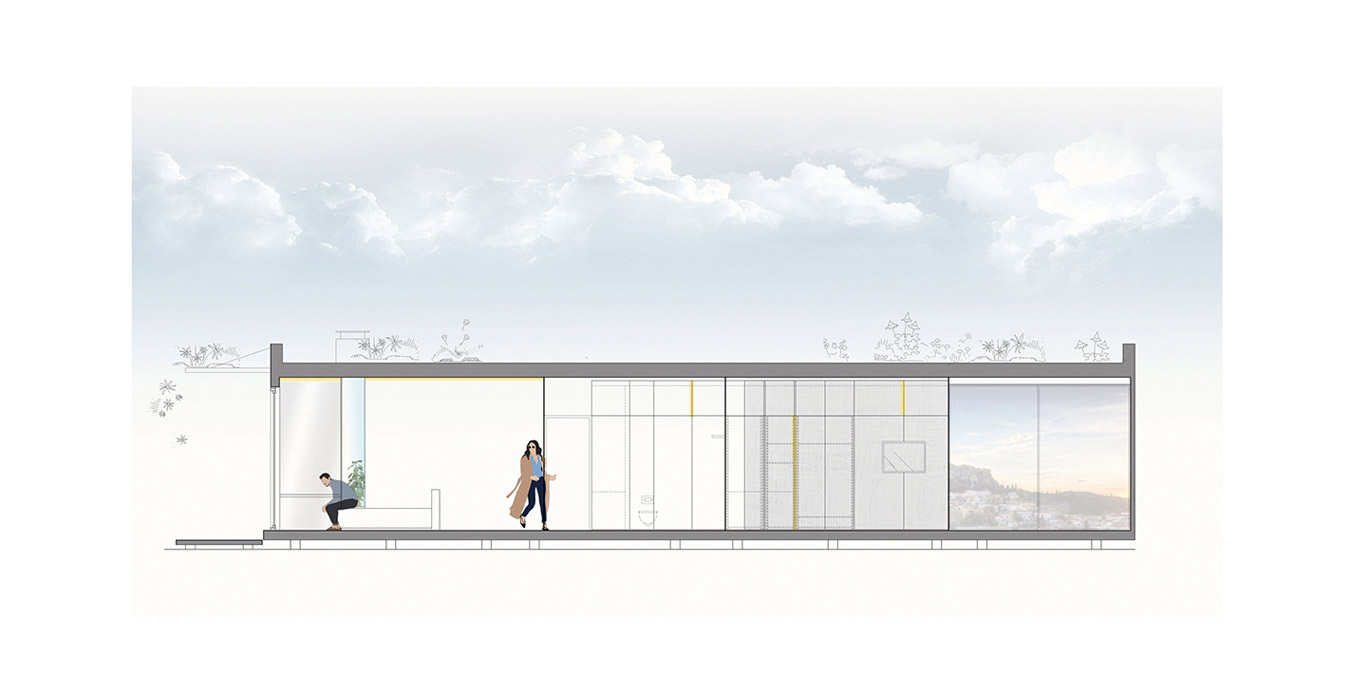Room 18
The new urban hotel
European Design Competition
The diversity of the modern traveler led us in the creation of a flexible space with a predominant L-shaped element configured upon the visitors’ needs. This object apart from its structural nature, can also facilitate different functionalities. The visitor enjoys a place that embraces the Greek sun, air, Mediterranean vegetation and landscape through the large openings, the glass vertical shafts and the green roofs or balconies. The use of environmentally friendly materials and the placement of rooms on existing urban roofs make our proposal an ecologically sustainable solution.
Participation in the exhibition Room 18 that was conducted by the International Review of Architecture Domes (2016).
Η ποικιλία των ταξιδιωτών της σύγχρονης εποχής μας οδήγησε στη δημιουργία ενός ευέλικτου χώρου με ένα κυρίαρχο στοιχείο, που διαμορφώνεται ανάλογα με τις ανάγκες του εκάστοτε επισκέπτη. Έτσι προκύπτει μια κατασκευή με διττό χαρακτήρα. Παράλληλα με την δομική του υπόσταση υποστηρίζει και διαφορετικές χρήσεις, όπως συναντάμε στη παραδοσιακή αρχιτεκτονική. Ο επισκέπτης ζει σε ένα χώρο που βιώνει το ελληνικό φως, τον αέρα, την βλάστηση και το τοπίο μέσα από τα μεγάλα ανοίγματα, τους γυάλινους κατακόρυφους αγωγούς και τα φυτεμένα δώματα ή μπαλκόνια. Η χρήση φιλικών προς το περιβάλλον υλικών και η τοποθέτηση των δωματίων σε υφιστάμενα αστικά δώματα κάνουν την πρότασή μας μια οικολογικά βιώσιμη λύση.
Συμμετοχή στην έκθεση Room 18 που διοργάνωσε η Διεθνής επιθεώρηση αρχιτεκτονικής ΔΟΜΕΣ στο Μουσείο Μπενάκη (2016).
